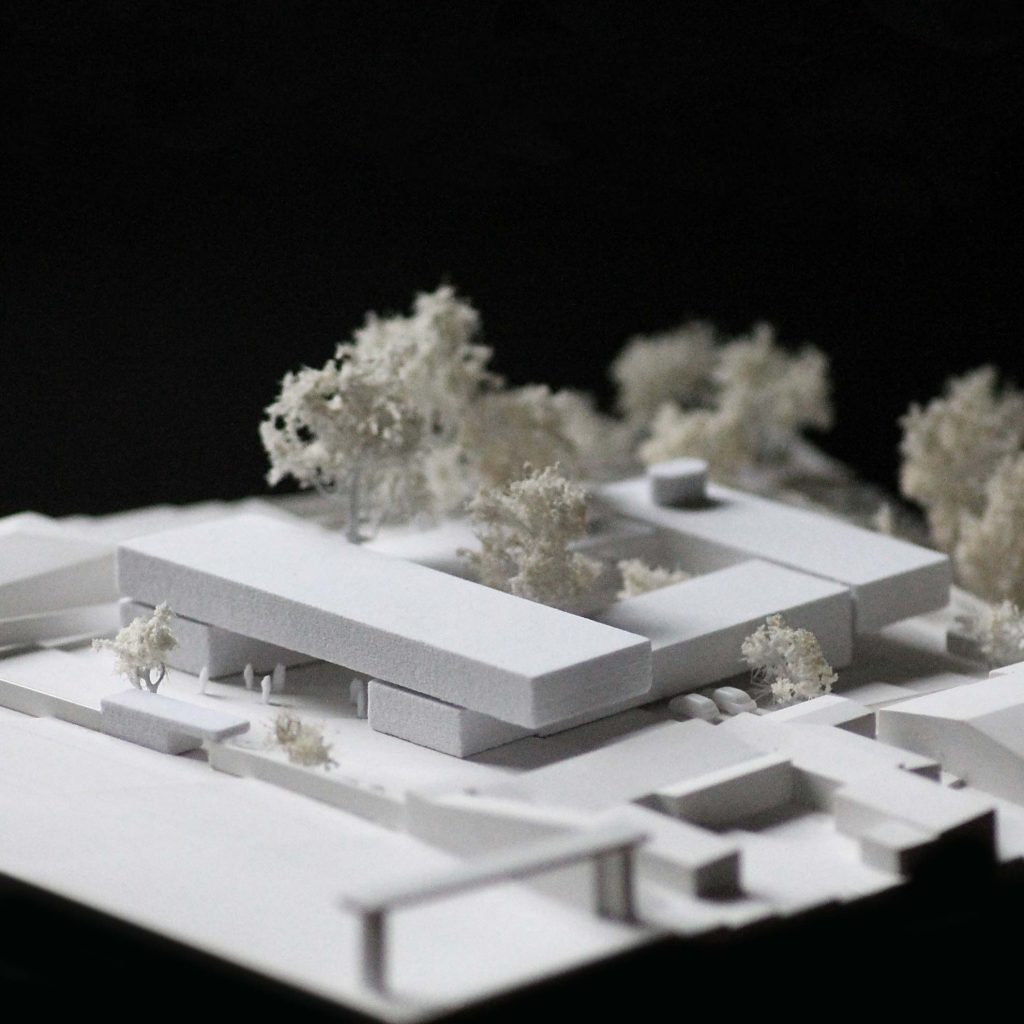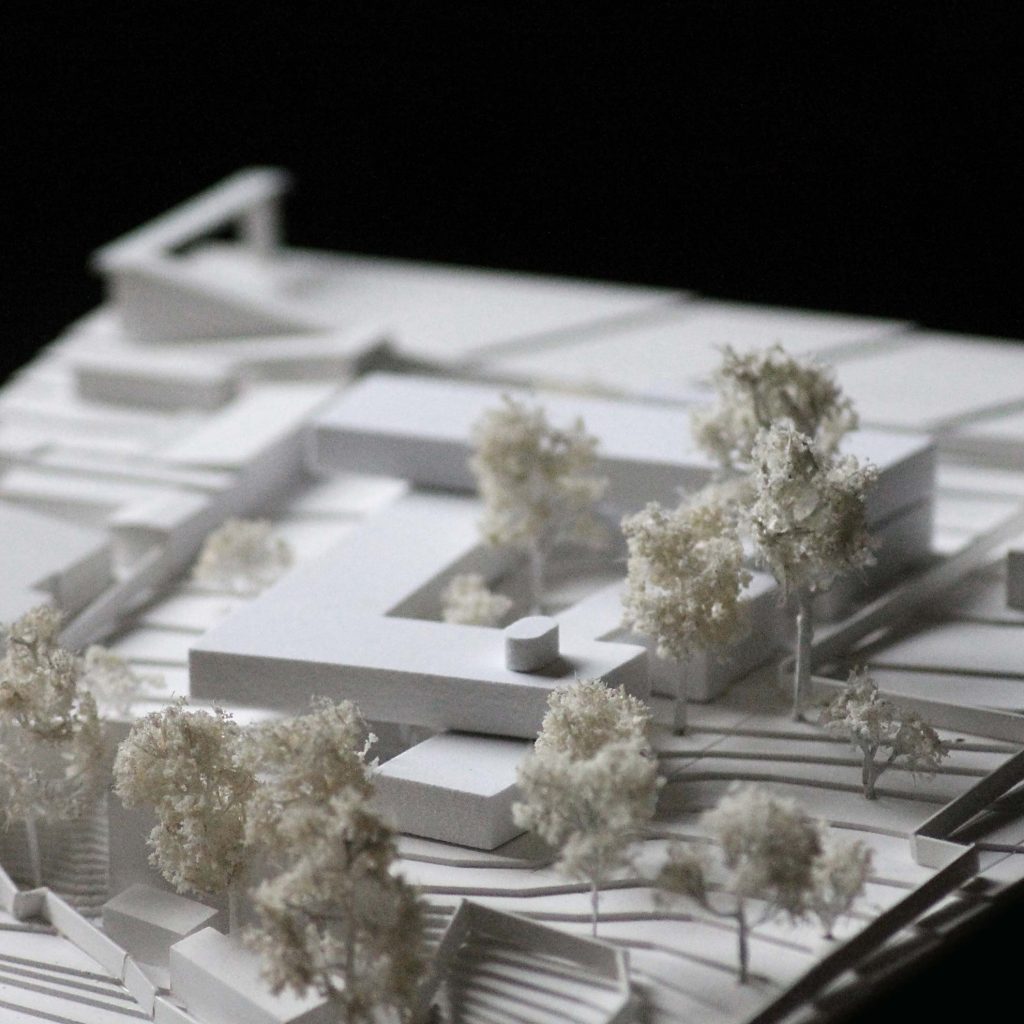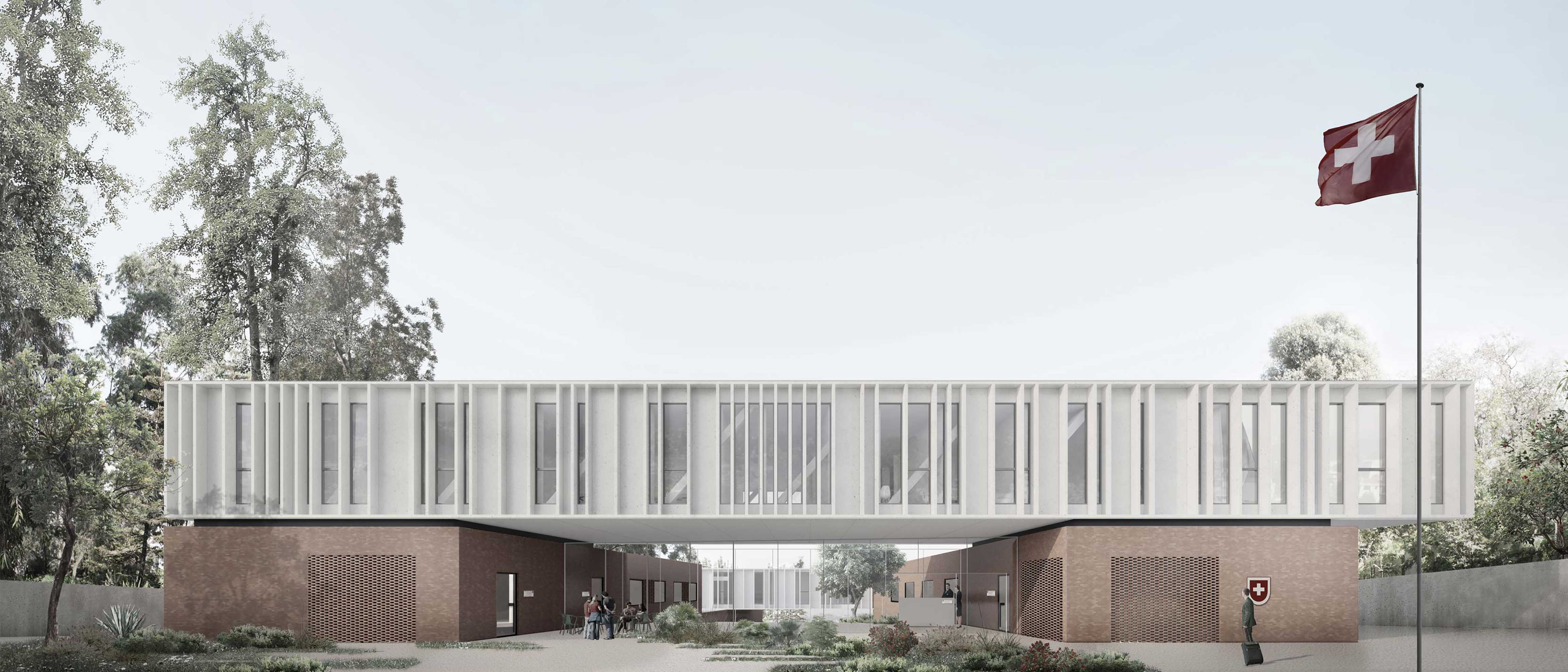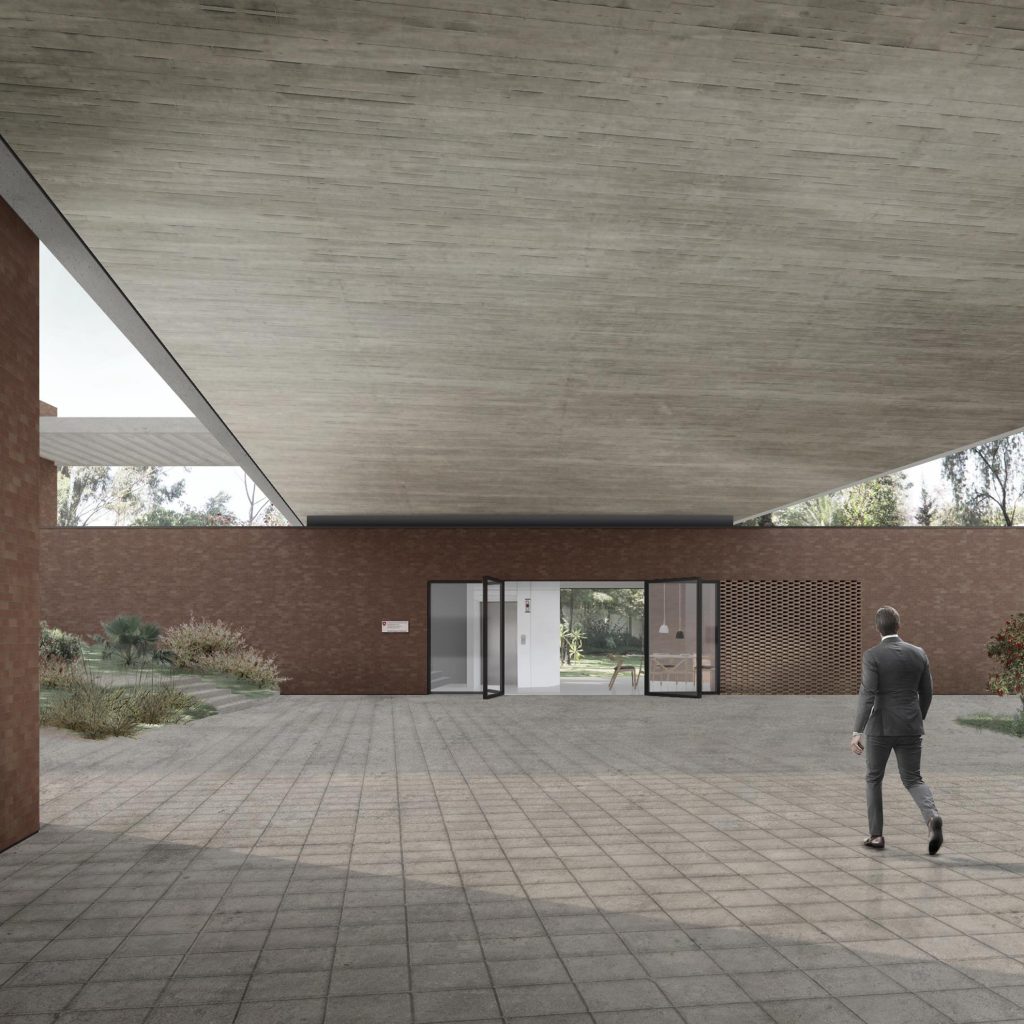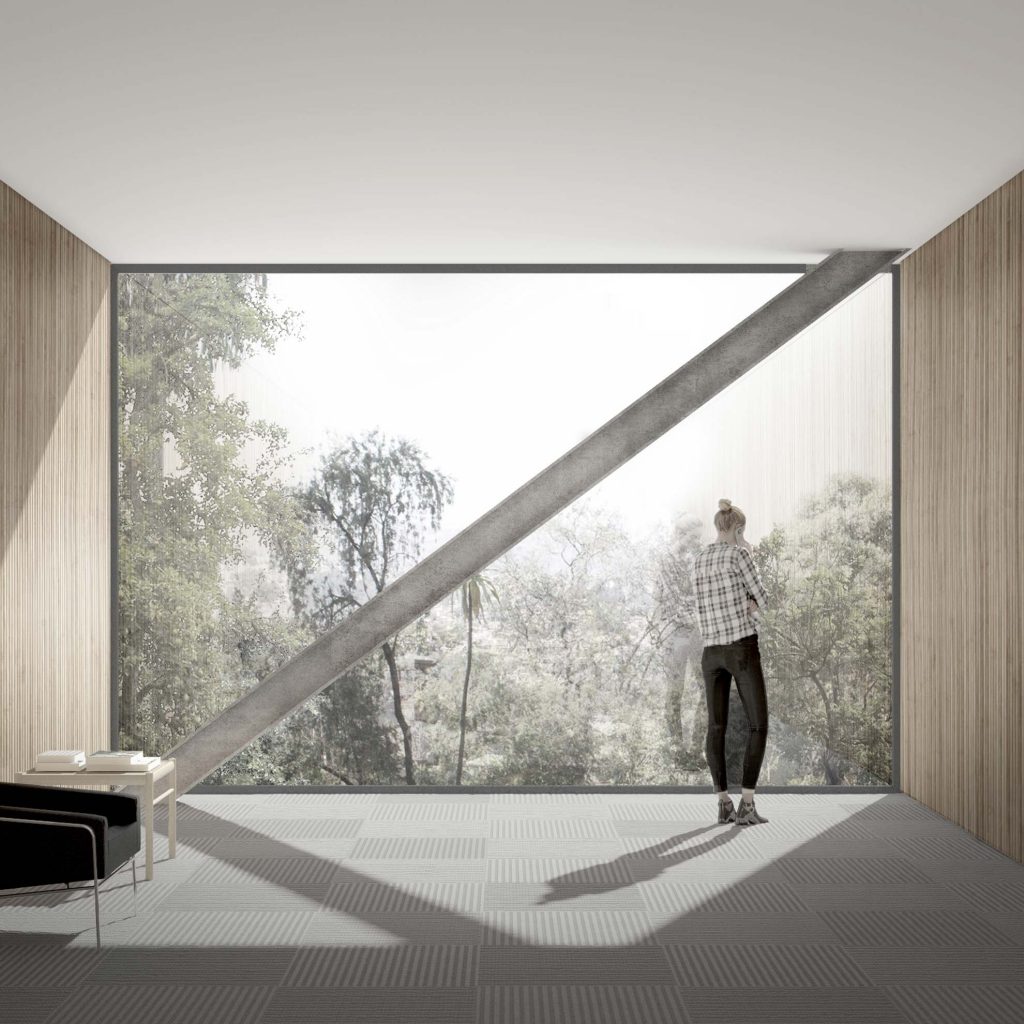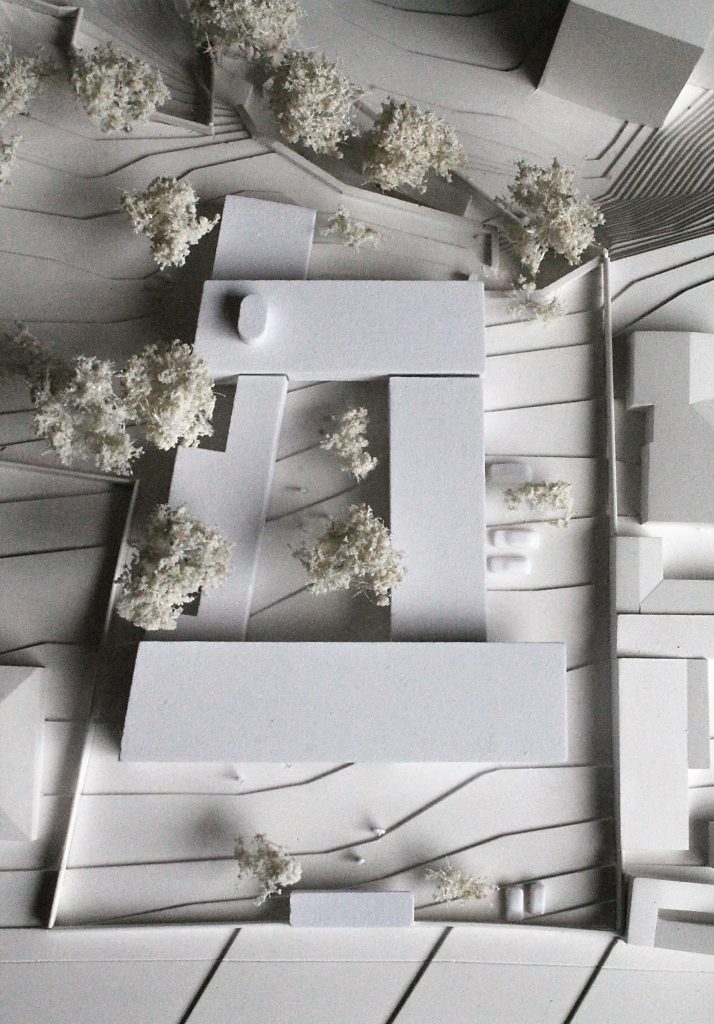
Ambasciata Svizzera
La richiesta di un edificio che si adattasse al contesto, con tutte le sue caratteristiche fisiche e climatiche, che rispecchiasse il programma funzionale articolato e il sistema di accessi controllati, che risolvesse la coesistenza di spazi riservati e privati e spazi aperti al pubblico e di rappresentanza, trova risposta nel progetto della nuova Ambasciata Svizzera ad Addis Abeba. La leggibilità dei molteplici usi racchiusi nell’edificio e dell’articolazione del programma funzionale richiesto dal bando viene favorita dai quattro parallelepipedi che disegnano l’edificio a corte. Essi si appoggiano e modellano il terreno, rispettando la topografia del lotto e adattandosi ad esso. Nel punto più alto, in affaccio sulla strada, il lato più pubblico dell’edificio è raggiungibile tramite una grande piazza. La corte interna è riservata invece ai dipendenti dell’ambasciata che hanno i loro uffici nei due corpi paralleli ai lati della corte. L’ultimo blocco è destinato alla residenza dell’ambasciatore, che ha accessi privati e zone riservate. I volumi puri del progetto creano una struttura spaziale articolata in cui spazi esterni coperti e spazi interni si alternano, in cui la casa, gli spazi istituzionali e quelli aperti al pubblico sono inscindibilmente intrecciati, senza però creare interferenza con gli usi richiesti.
The request for a building that adapts to the context, with all its physical and climatic characteristics, which reflects the articulated functional program and the controlled access system, which resolves the coexistence of private and reserved spaces and spaces open to the public and representation, finds its answer in the project of the new Swiss Embassy in Addis Ababa. The legibility of the multiple uses enclosed in the building and the articulation of the functional program required by the competition is exalted by the four parallelepipeds that design the building court. They lean and shape the ground, respecting the topography of the lot and adapting to it. At the highest point, facing the street, the more public side of the building can be reached via a large square. The internal court is reserved for embassy employees who have their offices in the two bodies parallel to the sides of the court. The last block is intended for the ambassador’s residence, which has private entrances and reserved areas. The pure volumes of the project create an articulated spatial structure in which covered outdoor spaces and interior spaces alternate, in which the house, institutional spaces and those open to the public are inextricably intertwined, without creating interference with the required uses.
Luogo Addis Abeba, Etiopia
Status Concorso
Servizi Progetto Preliminare
Cliente Ufficio Federale delle Costruzioni, Confederazione Svizzera
Team F. Florena, V. Mancuso, G. Ruggieri, T. Ulivi, A. Fusi
Partner Atria Arquitetos
