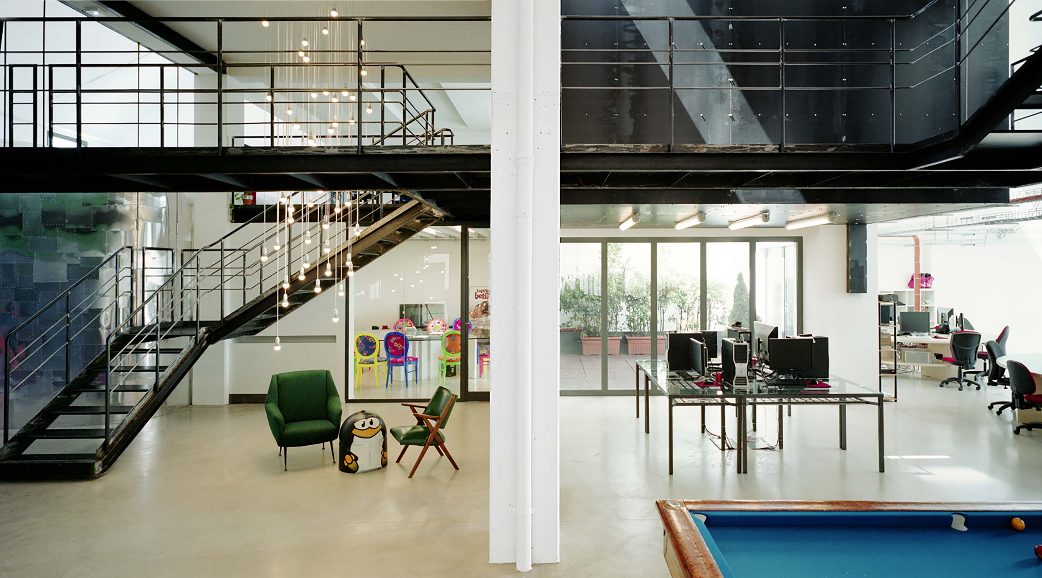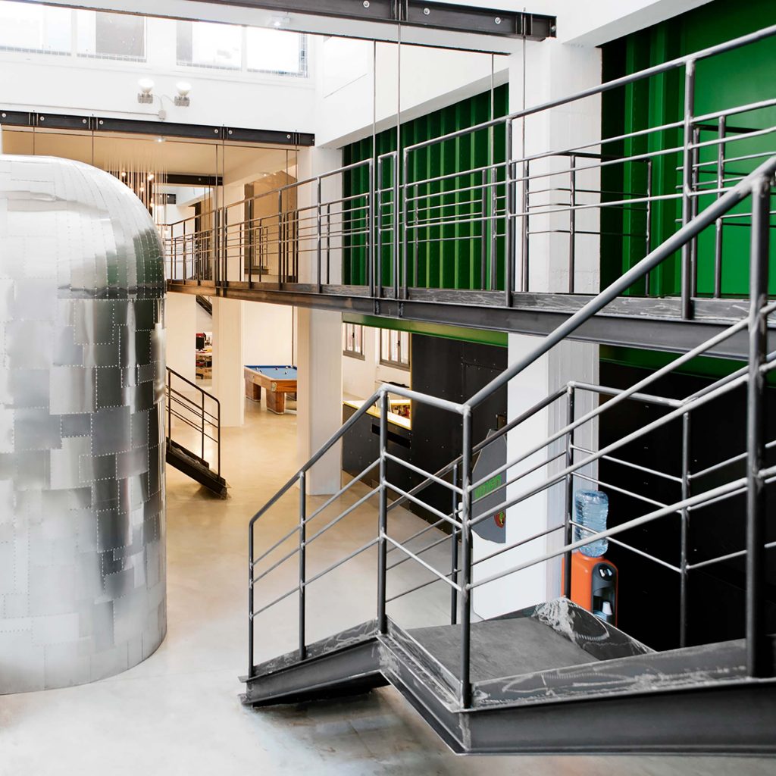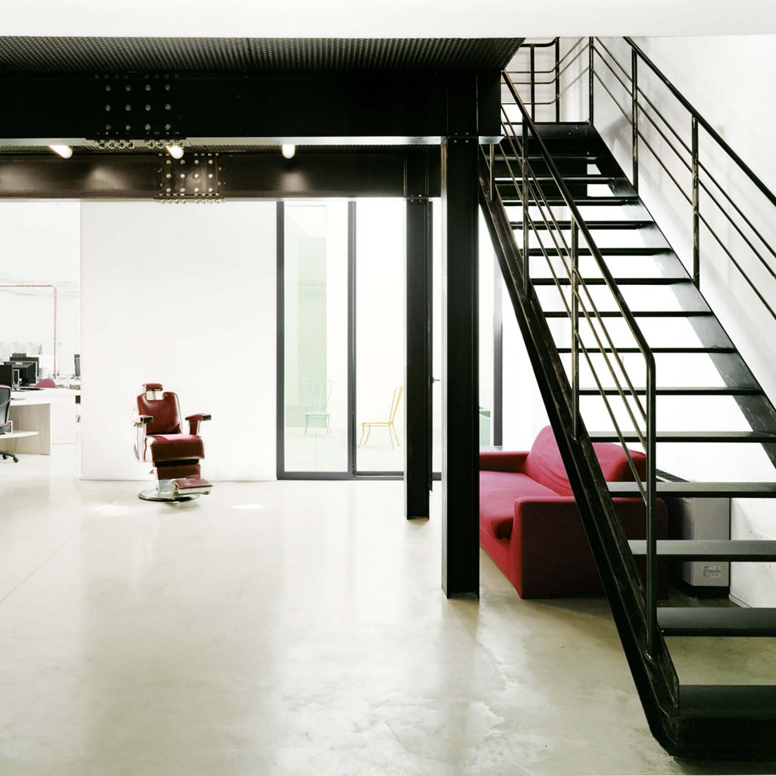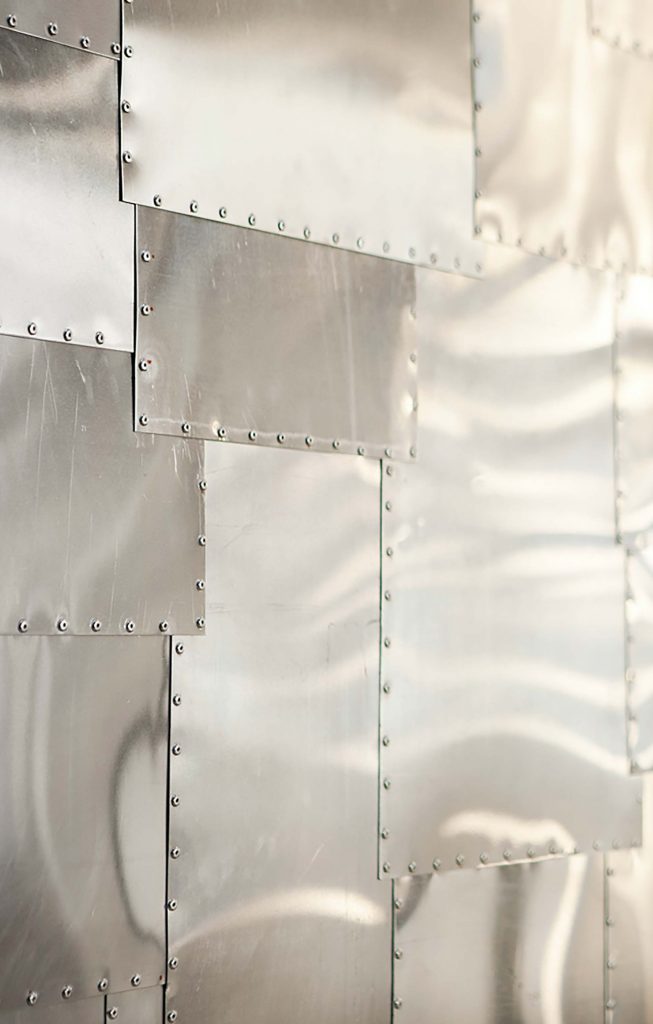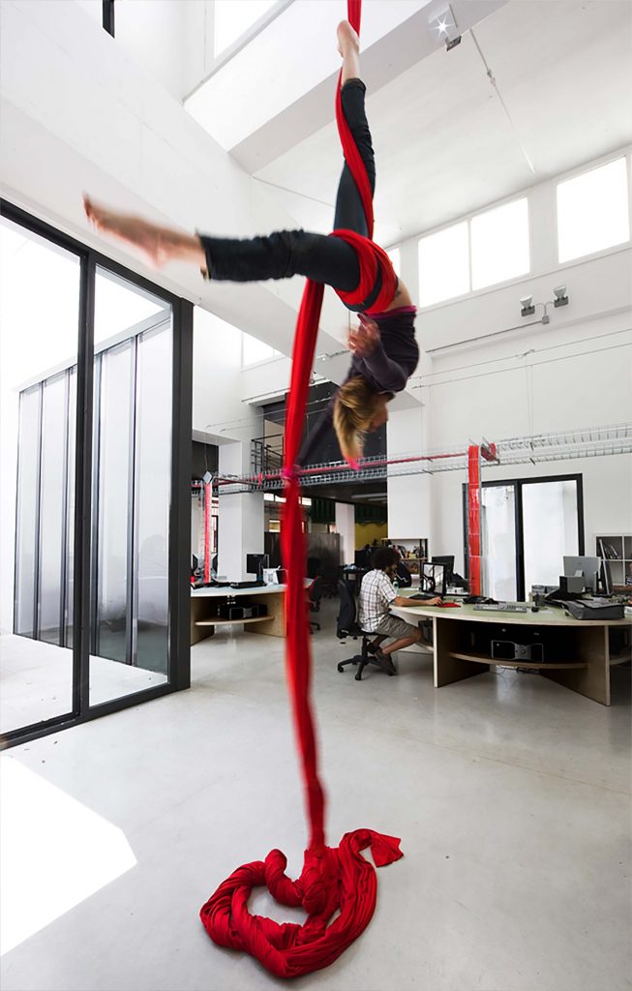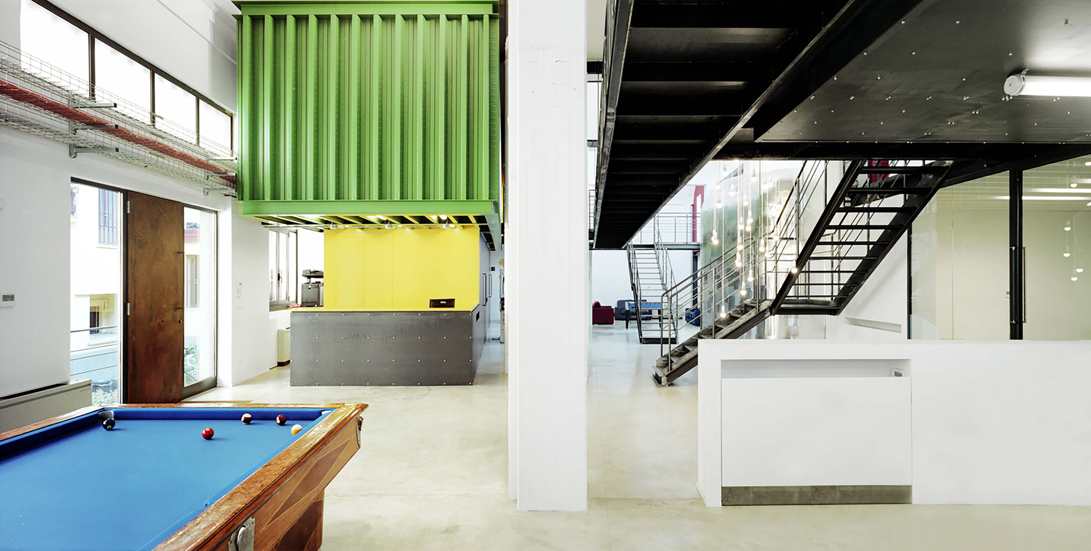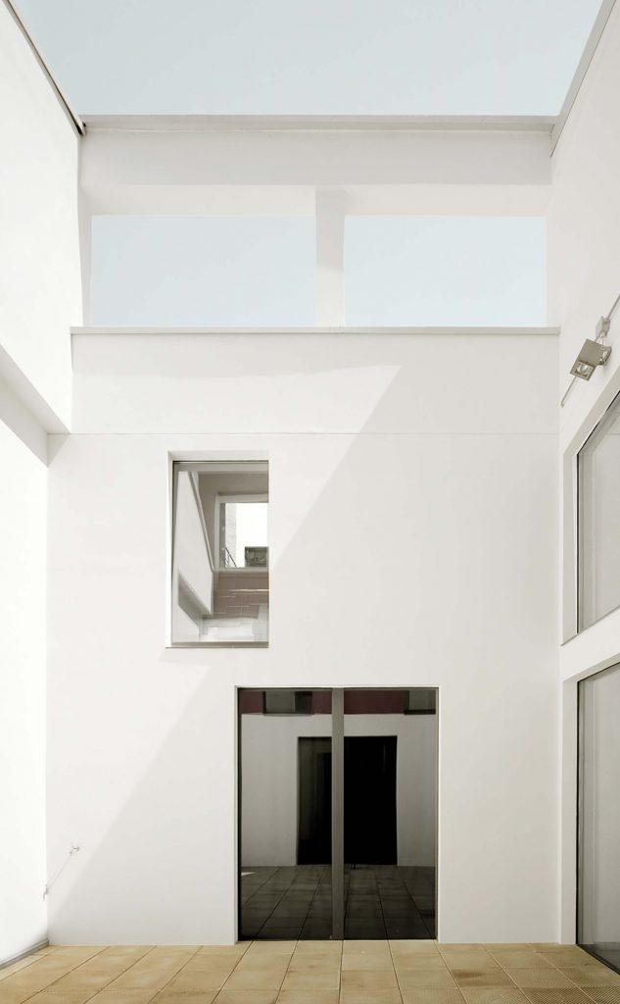
EDI
Un piccolo villaggio post moderno, l’occupazione spontanea di un grande vuoto da parte di lavoratori post materia, che continuamente ricreano e inventano ciò che non c’è. Un laboratorio degli anni 50 in un cortile milanese è lo spazio che EDI, leader nella post produzione per il cinema e la televisione, ha deciso di trasformare nella sua sede. Una copertura con splendidi shed a volta alti più di sette metri modula la luce. Lo spazio, ormai svuotato di tutti i macchinari utilizzati un tempo per la realizzazione di minuteria metallica, è composto da 3 navate, lunghe trentacinque metri. Il progetto ha cercato di conservare la natura dello spazio, salvaguardando l’atmosfera industriale. Una grande scatola bianca forata da tre cavedi per far arrivare la luce anche nella parte senza finestre, all’interno del quale si articolano dei box di diversi materiali. Uno spazio industriale abbandonato e poi rinato, un tempo si lavorava il ferro, adesso i bites, che corrono nei fili a vista sulle canaline, dalla sala ced alle postazioni di lavoro. La parte operativa è un grande open space a tutta altezza dove grandi tavoli tondi con dieci postazioni l’uno sono collegati tra loro attraverso le canaline, che fornisce loro dati ed energia, le materie prime per la produzione di immagini virtuali. Una roulotte di acciaio è il piccolo cinema in cui i clienti visionano le post produzioni, un grosso container verde contiene il ced, il cuore pulsante del sistema. Un box rivestito in lamiera forata che fa filtrare la luce, come fosse una grossa lampada, è l’officina dove vengono smontati, modificati, aggiustati i computer. A collegare questi box c’è una passerella di 25 metri appesa al soffitto con dei tondini d’acciaio a cui si accede tramite tre scale che creano un percorso in quota.
A small post-modern village, the spontaneous occupation of a great void, filled with people that continually recreate and invent what is not there. A laboratory from the 1950s in a Milanese courtyard is the space that EDI, leader in post-production for cinema and television, has decided to transform into its headquarters. A beautiful vaulted roof shed more than seven meters high modulates the light. The space, now emptied of all the machinery once used for the construction of small metal parts, it’s thirty-five meters long. The project sought to preserve the nature of the space, safeguarding the industrial atmosphere. A large white box pierced by three courtyards to let the light reach even in the windowless part, inside which there are boxes made of different materials. An abandoned and then reborn industrial space, in which bites run in the exposed wires, from the ced room to the workstations. The operational part is a large open-space full-height where large round tables with ten workstations are connected to each other through the ducts of the electrical system that provides them with data and energy, the raw material for the production of virtual images. A steel caravan is the small cinema where customers view the post production, a large green container contains the ced, the beating heart of the system. A box covered in perforated sheet that makes the light filter, like a big lamp, is the workshop where the computers are disassembled, modified and adjusted. To connect these boxes there is a 25-meter walkway hanging from the ceiling with steel rods which can be accessed via three staircases that create a path at high altitude.
Luogo Milano, Italia
Status Completato
Servizi Progetto Preliminare, Definitivo, Esecutivo e Direzione Lavori
Cliente Effetti Digitali Italiani
Team F. Florena, A. De Leo, V. Miccio
Partner Roberto Murgia Architetto
Consulenti Terzini Ingegneria (strutture), Ghinselli e Bidoglio (meccanico) Rossi Bianchi Lighting (illuminazione)
Fotografie Francesco Iodice, Simone Florena
