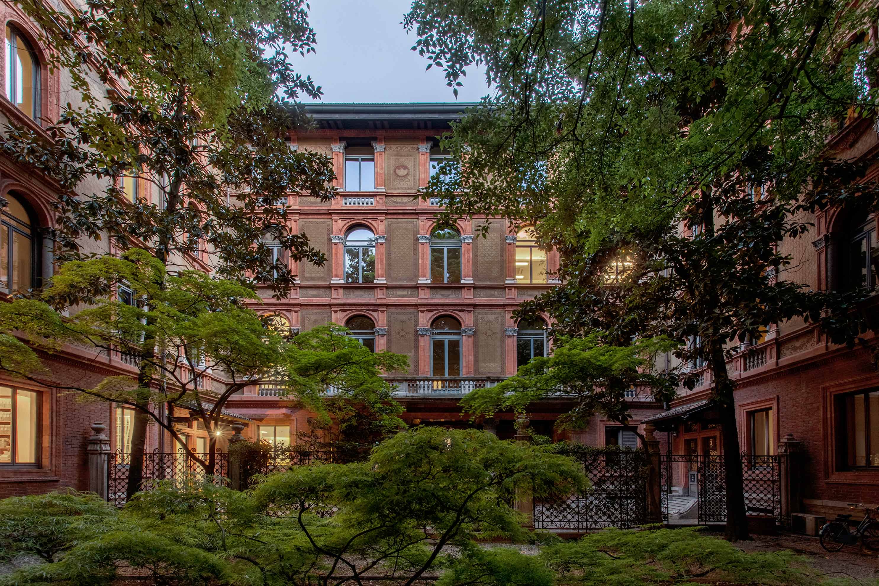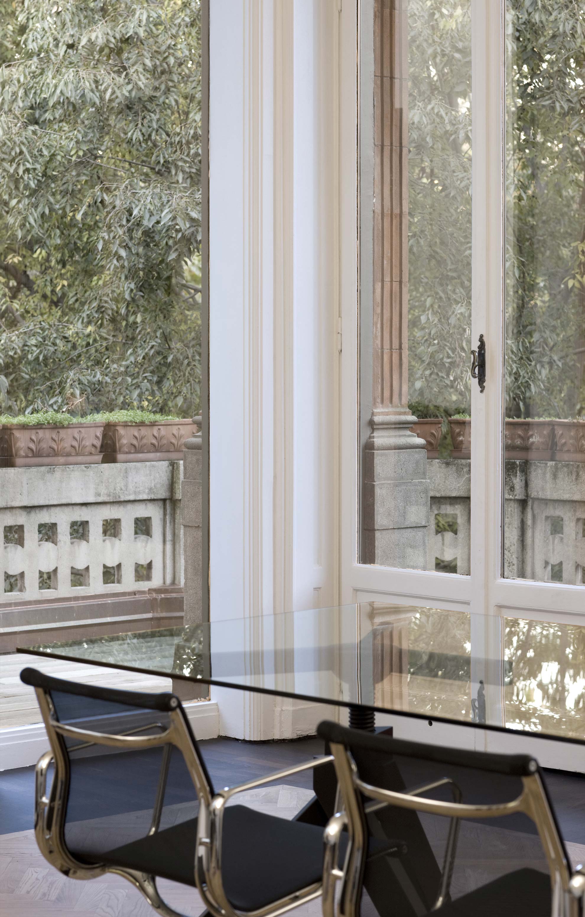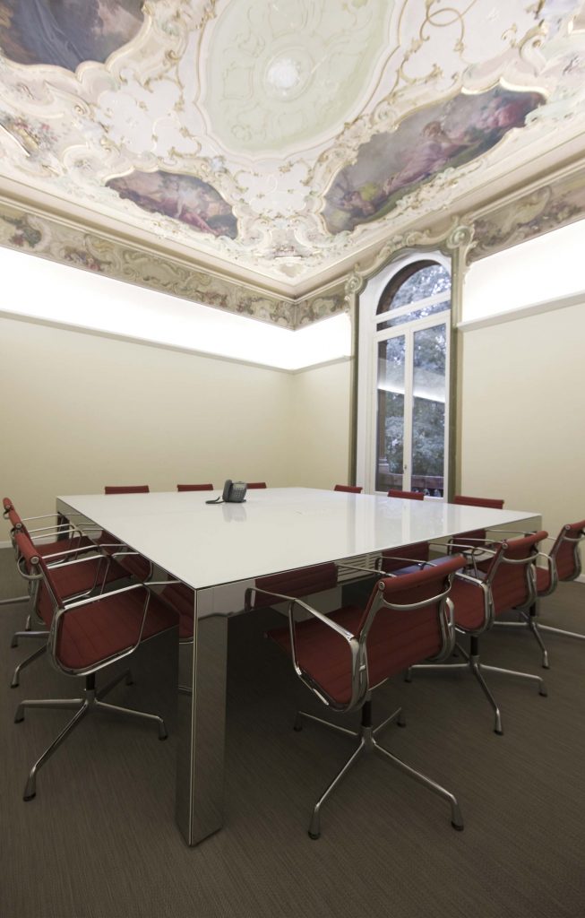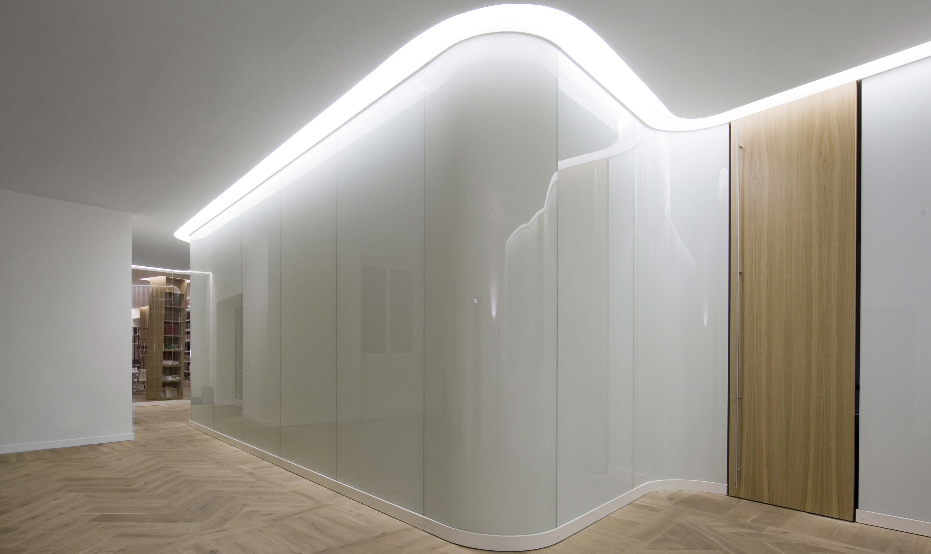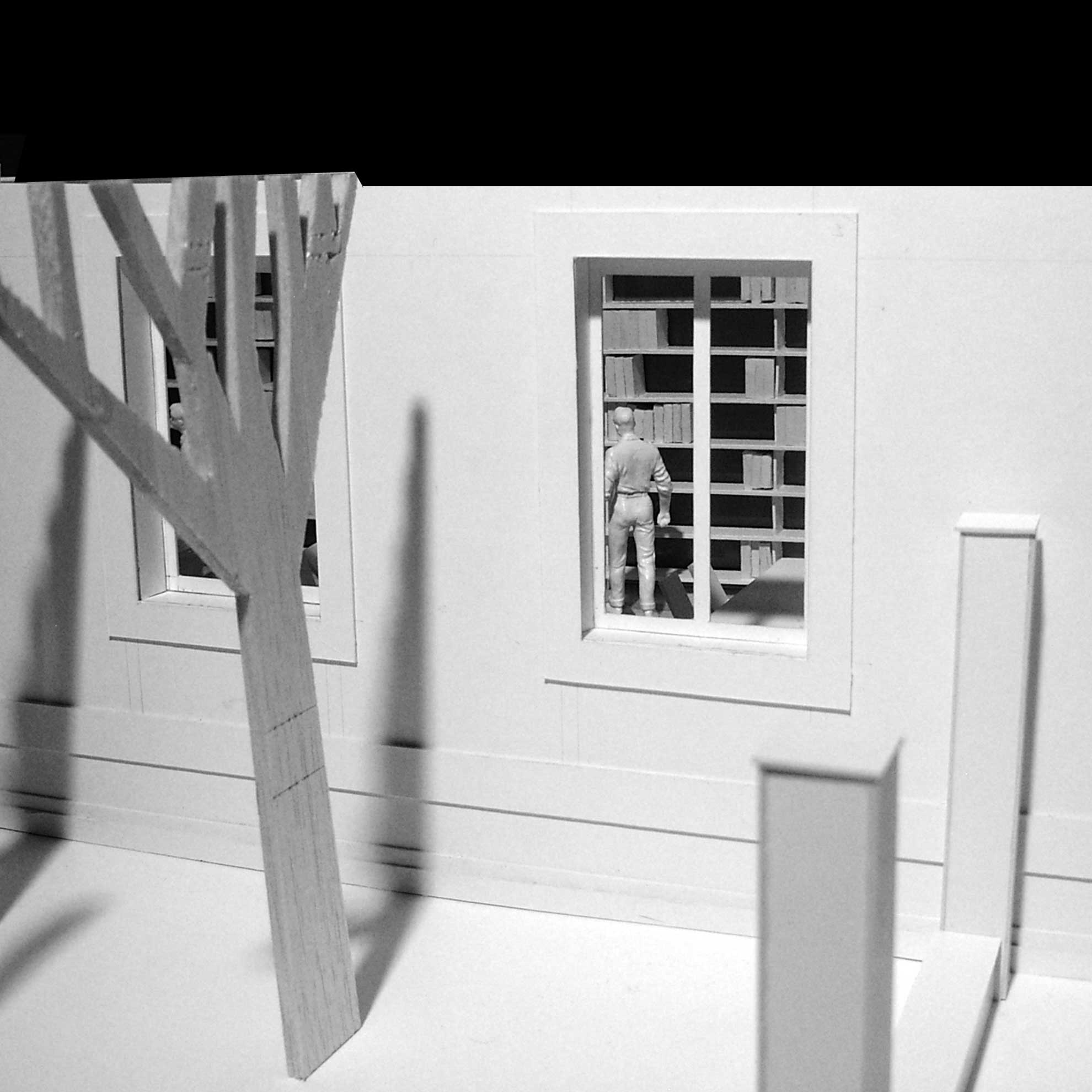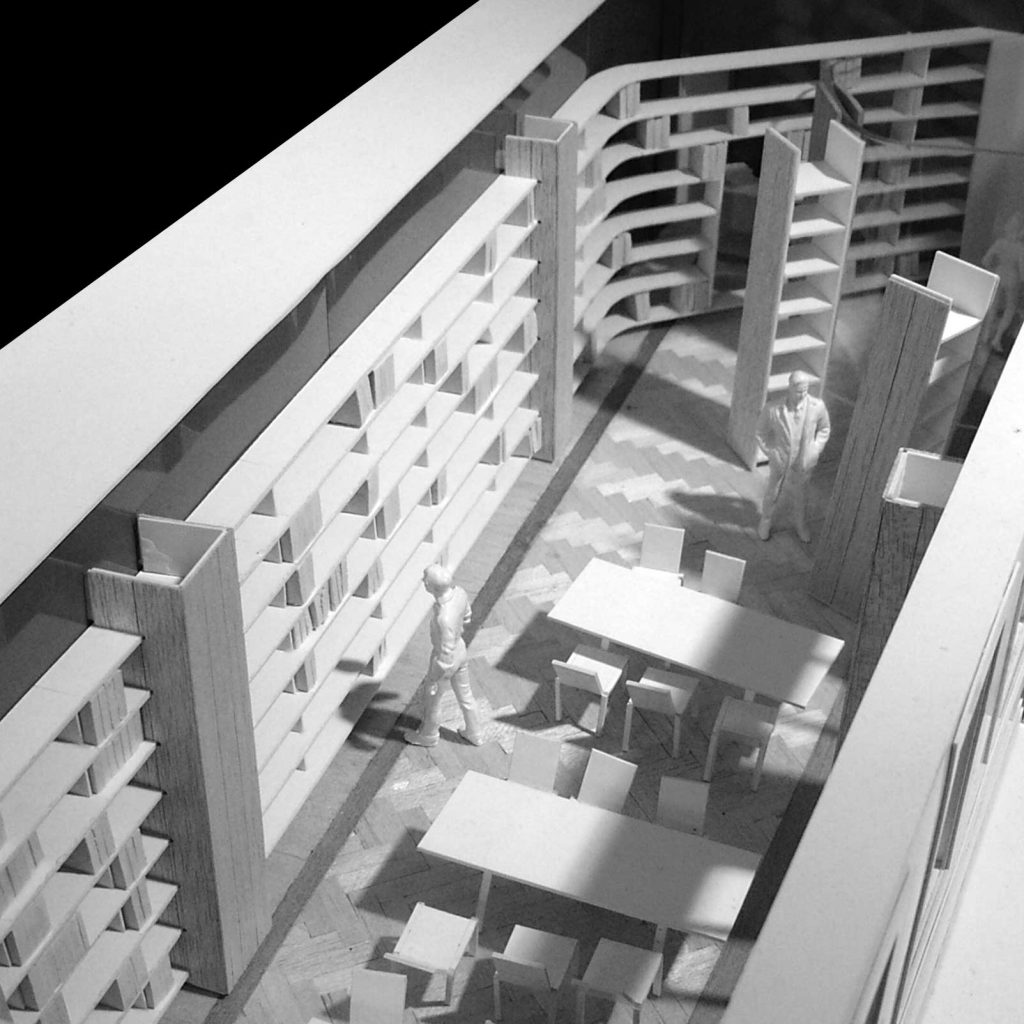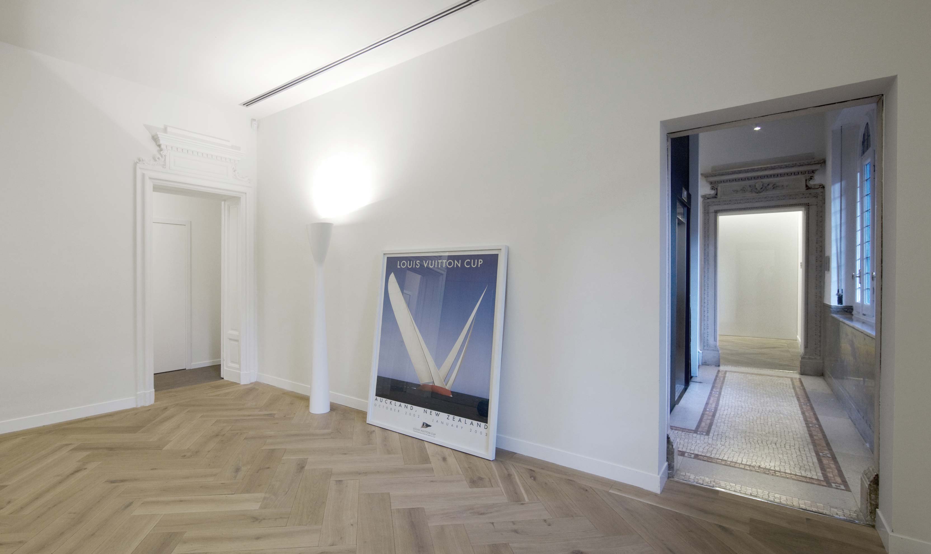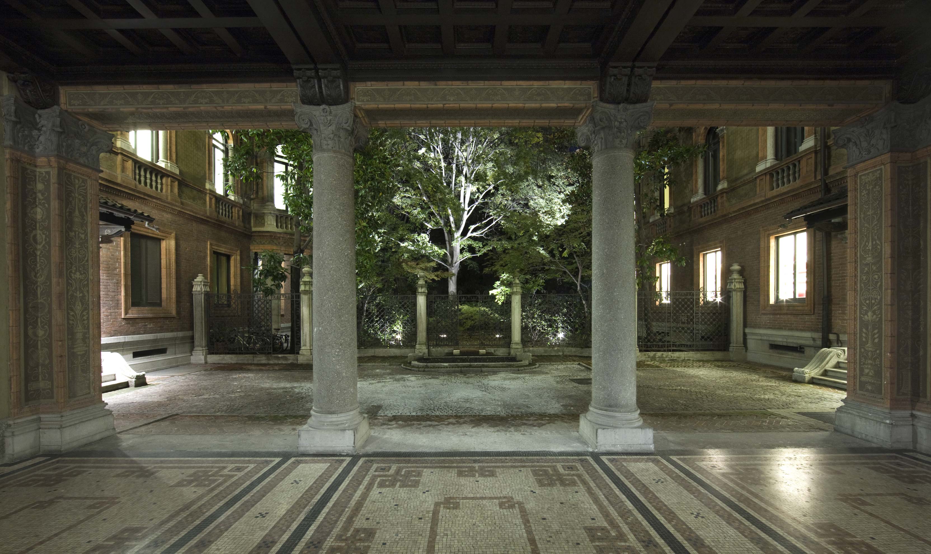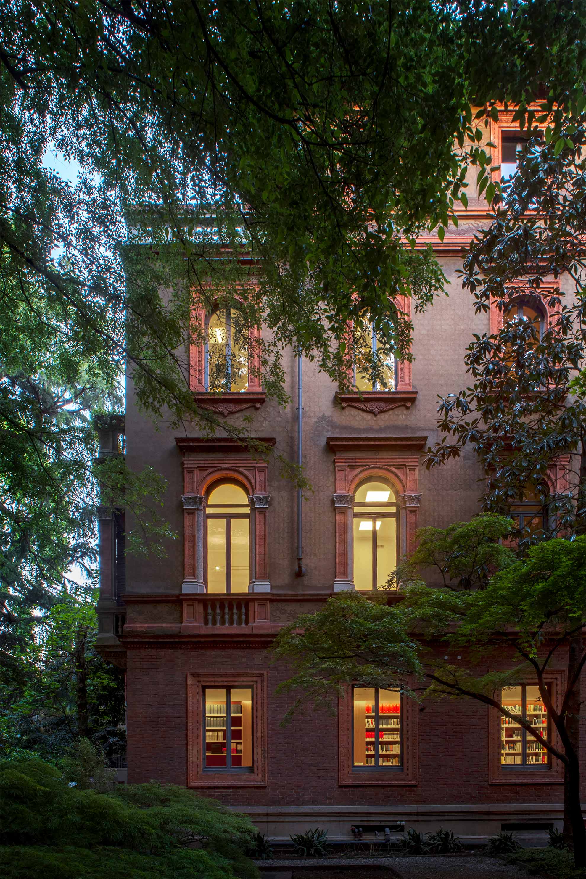
LMS
La suddivisione ai piani interpreta una precisa gerarchia per le zone deputate al funzionamento della struttura di uno studio legale. Il progetto della nuova sede dello studio legale LMS ha previsto la ristrutturazione di un intero stabile situato in corso Magenta, a Milano. Si tratta di un fabbricato facente parte di una serie di interventi liberty attuati ad inizio del secolo scorso che si sviluppa su cinque piani fuori terra ed una superficie pari a circa 4.000 mq. L’idea progettuale si è mossa dalla necessità di qualificare ed ottimizzare lo spazio interno con un accurato intervento sulle finiture, creando un connubio tra la pulizia del linguaggio moderno e i decori dell’anima liberty dell’edificio. I piani sono organizzati per aree di lavoro ed ogni piano presenta zone riservate alle riunioni, gli spazi operativi oltre agli studi dei singoli associati. Il piano terra è caratterizzato da locali con affaccio sul giardino privato. Oltre alle funzioni di reception e di sala d’attesa, a questo livello è stata organizzata la biblioteca dello studio, visibile dai visitatori e disegnata da librerie aperte e da totem che richiamano i grandi alberi presenti nel giardino. Una grande parete vetrata curva divide gli spazi privati da quelli pubblici avvolgendo i visitatori.
The division on the floors interprets a precise hierarchy for the areas responsible for the functioning of the structure of a law firm. The project for the new headquarters of the LMS law firm has provided for the renovation of an entire building located in Milan’s Corso Magenta. It is a building that is part of a series of liberty interventions carried out at the beginning of the last century that develops on five floors above ground and an area of approximately 4,000 square meters. The design idea was driven by the need to qualify and optimize the interior space with an accurate intervention on the finishes, creating a union between the cleanliness of the modern language and the decorations of the liberty soul of the building. The plans are organized by work areas and each floor has areas reserved for meetings, the operating spaces in addition to the studies of the individual members. The ground floor is characterized by rooms overlooking the private garden. In addition to the reception and waiting room functions, at this level the study library was organized, visible to visitors and designed by open bookcases and totems that recall the large trees in the garden. A large curved glass wall divides private and public spaces by enveloping visitors.
Luogo Milano, Italia
Status Completato
Servizi Progetto Preliminare, Definitivo, Esecutivo e Direzione Lavori
Cliente LMS studio legale
Team F. Florena, G. Meola, M. Cermola, G. Veneruso
Partner Roberto Murgia Architetto
Consulenti Terzini Ingegneria (strutture), Ghinselli e Bidoglio (meccanico) Rossi Bianchi Lighting (illuminazione)
Fotografie Simone Florena
