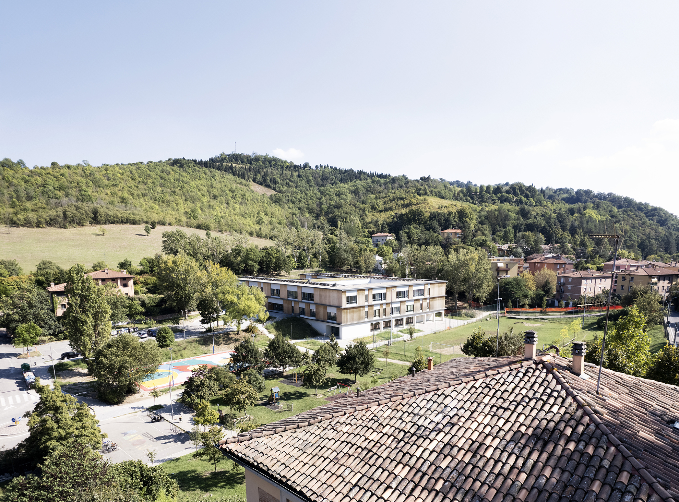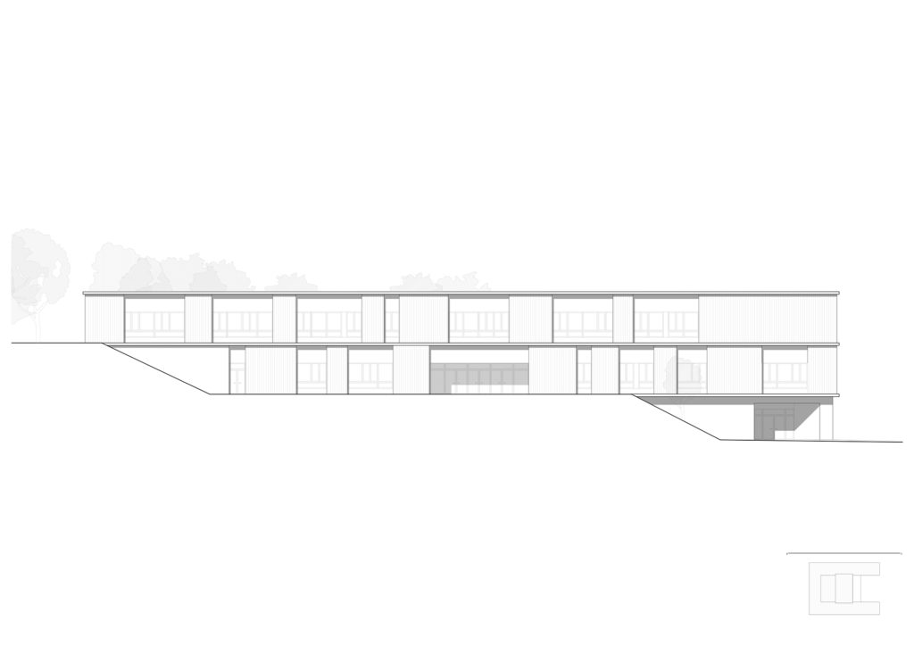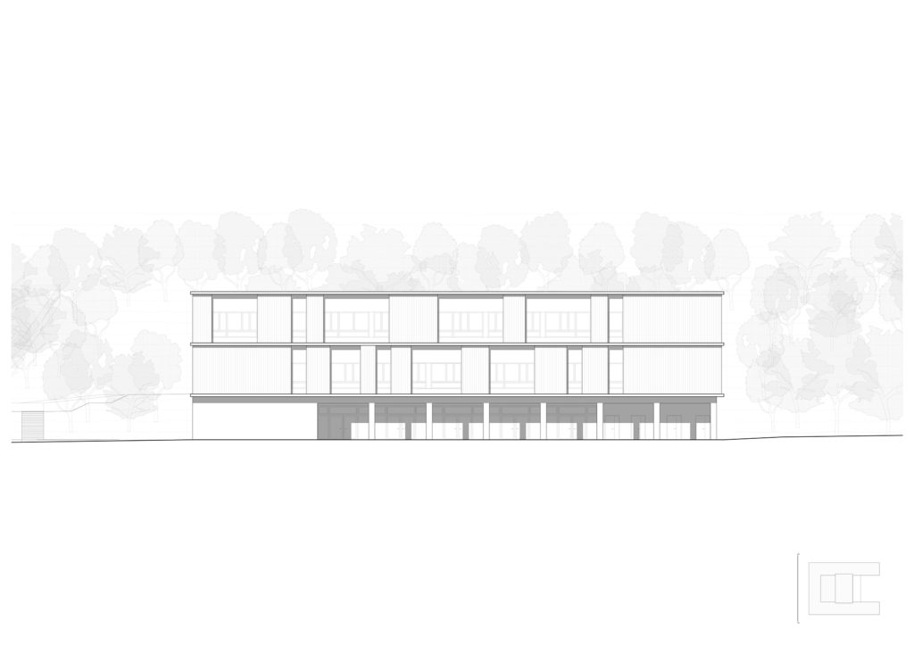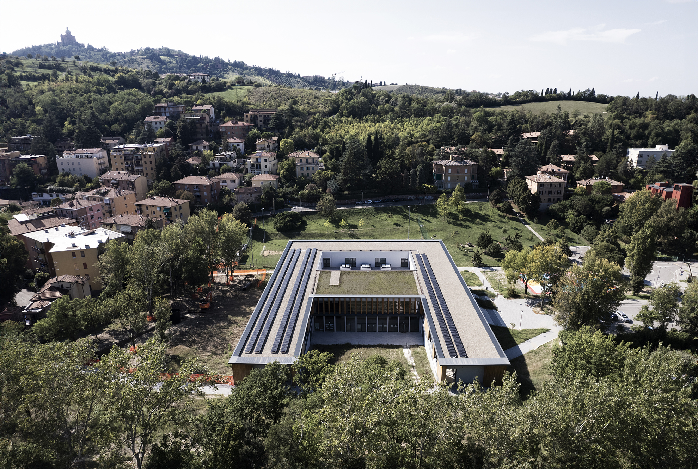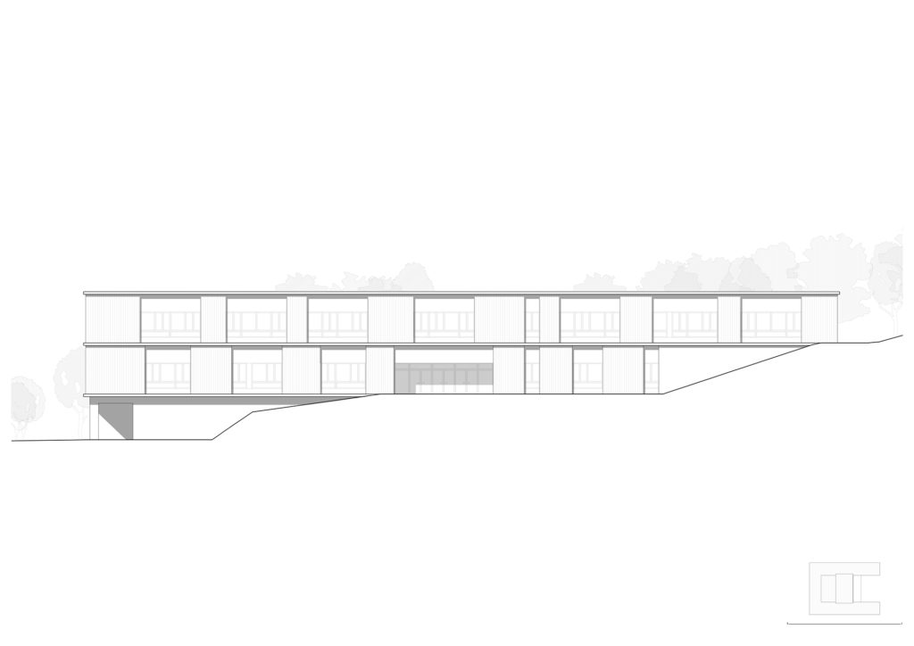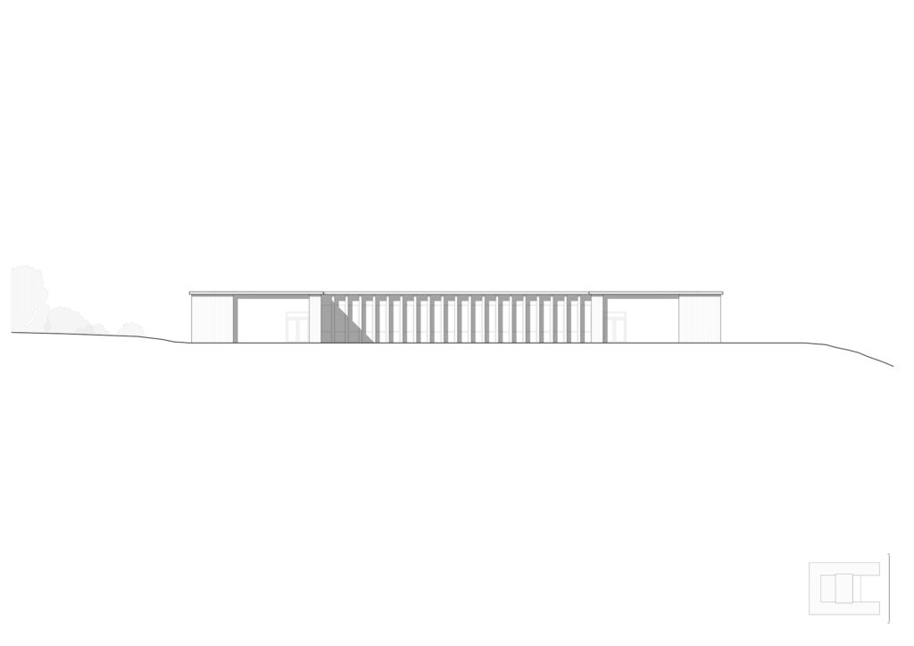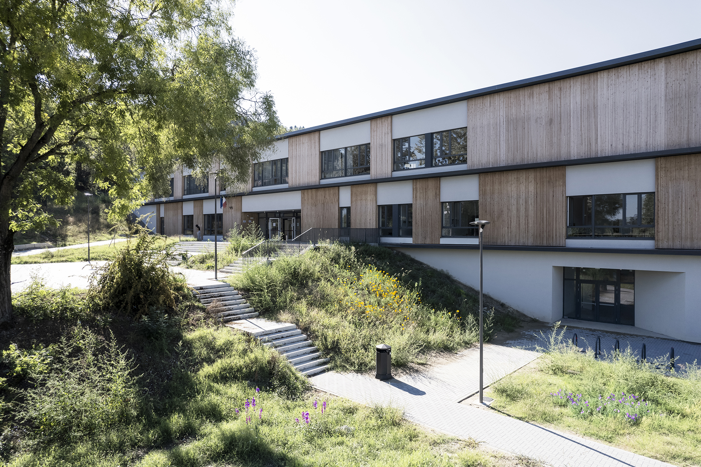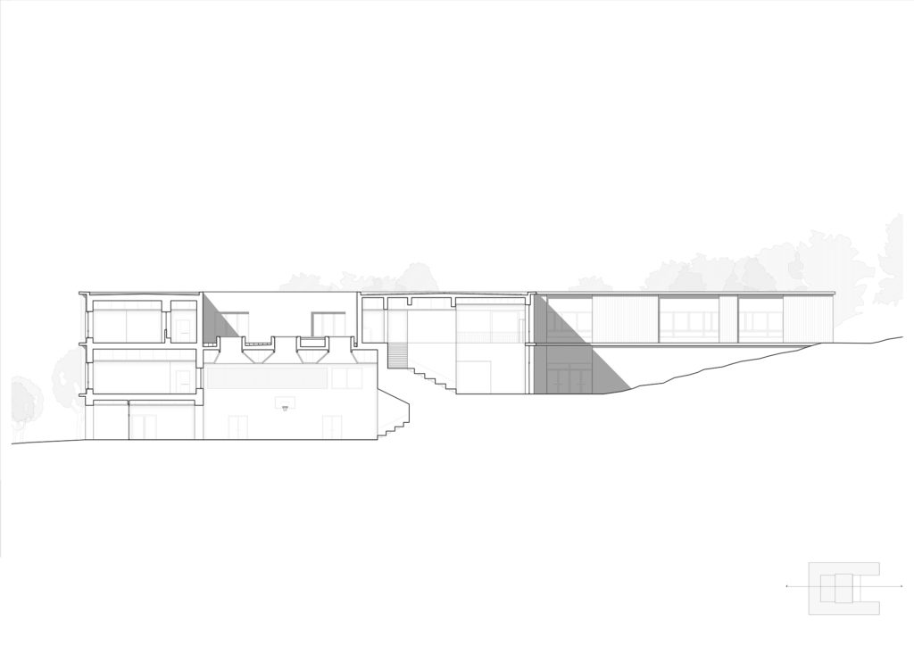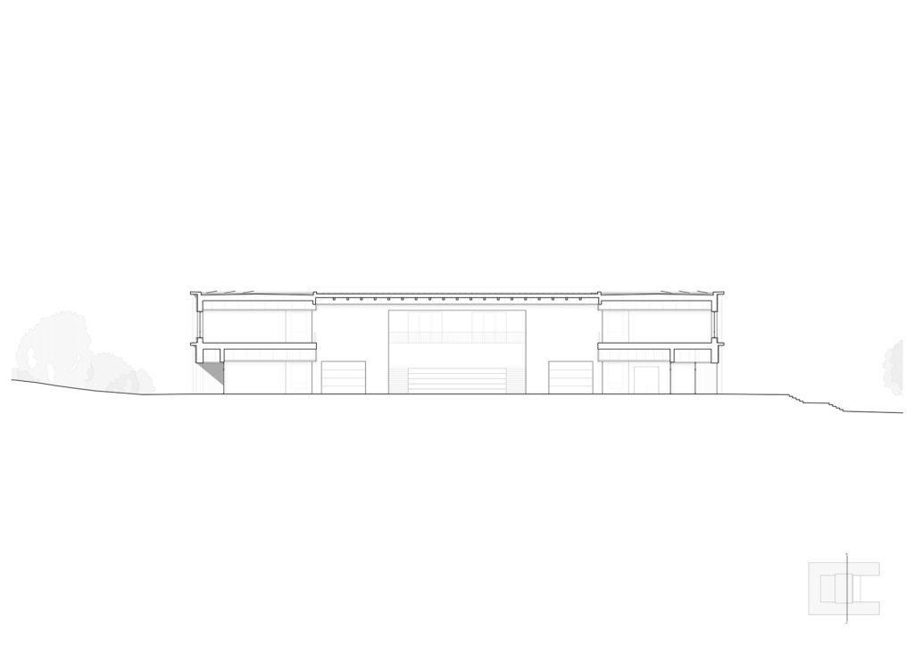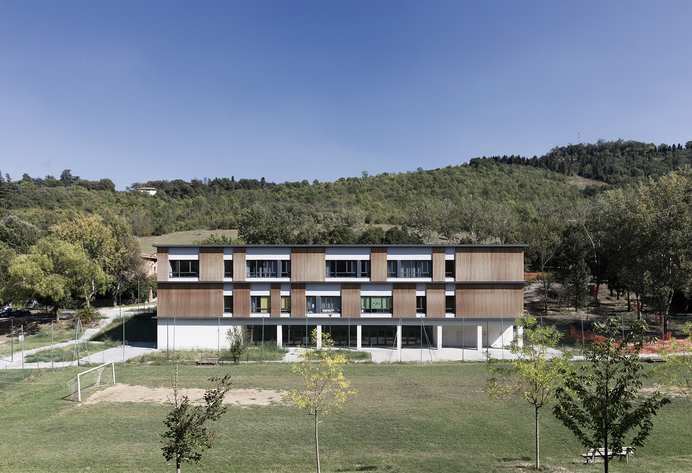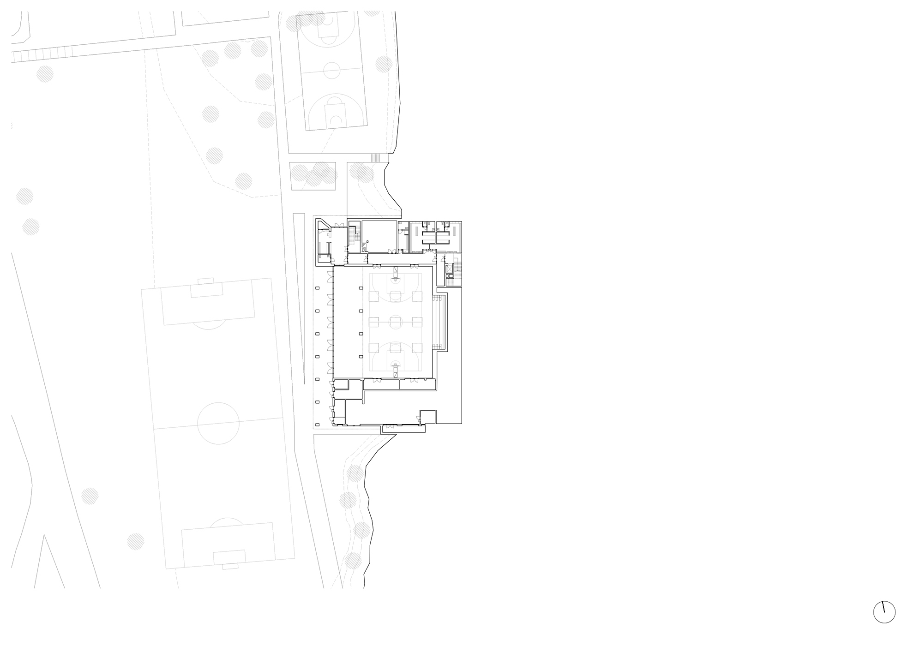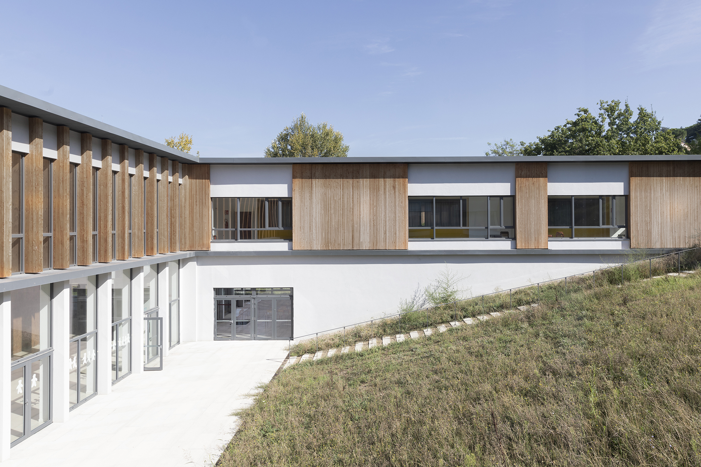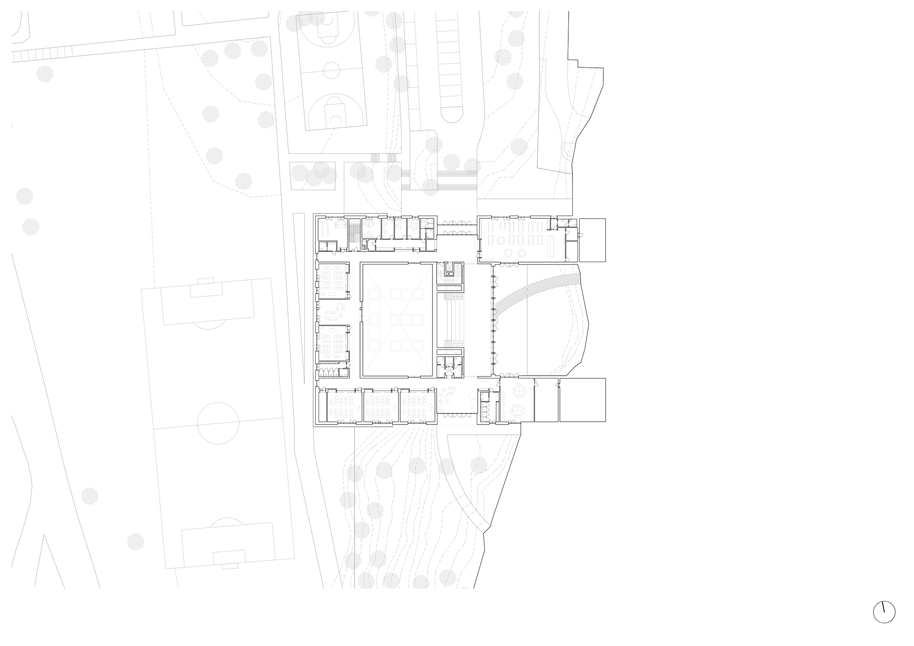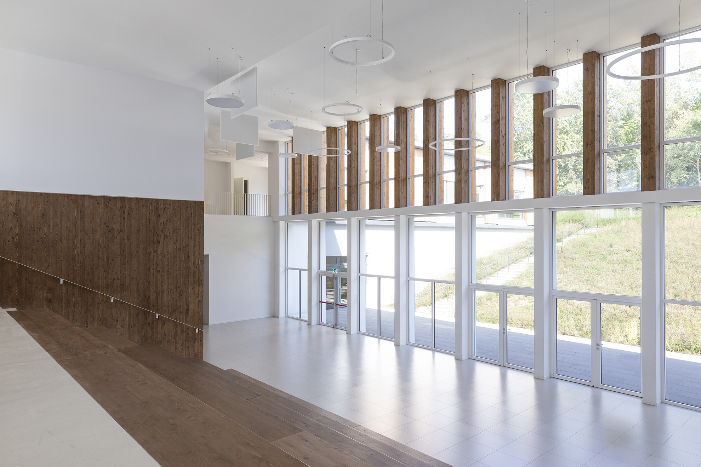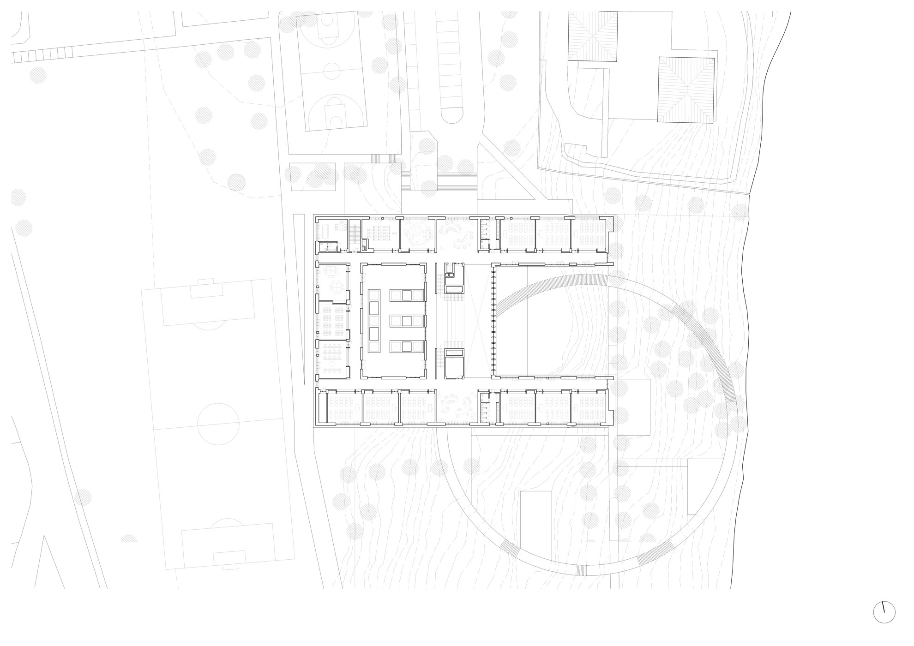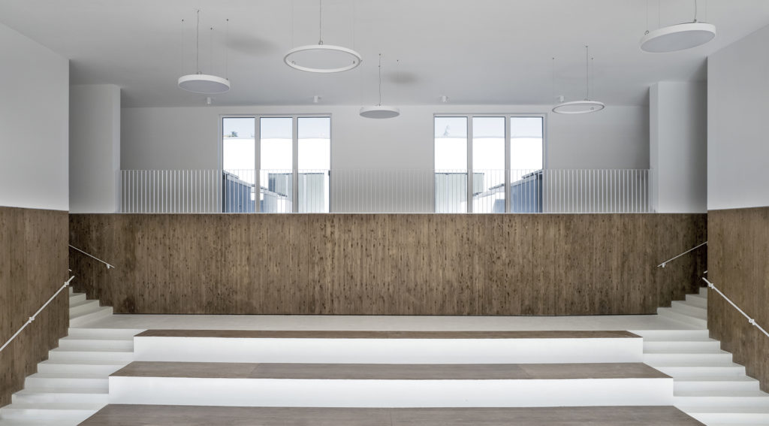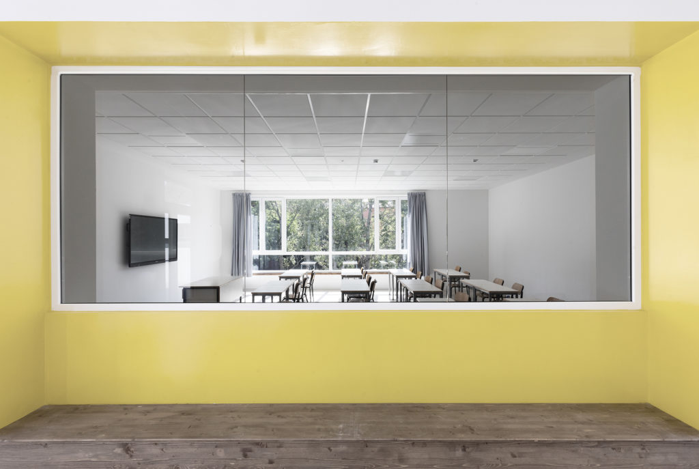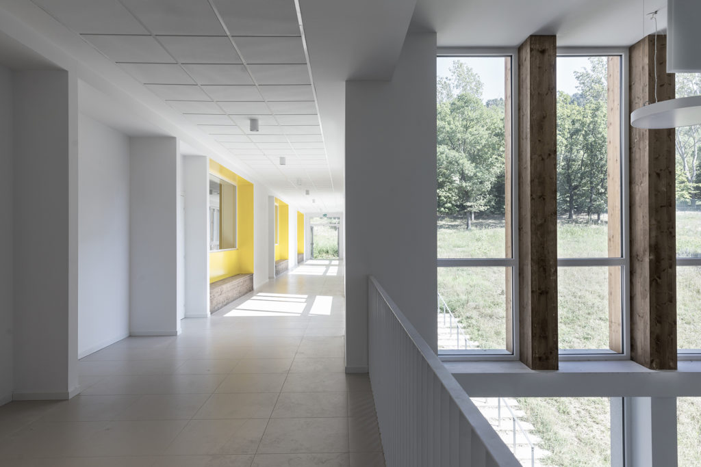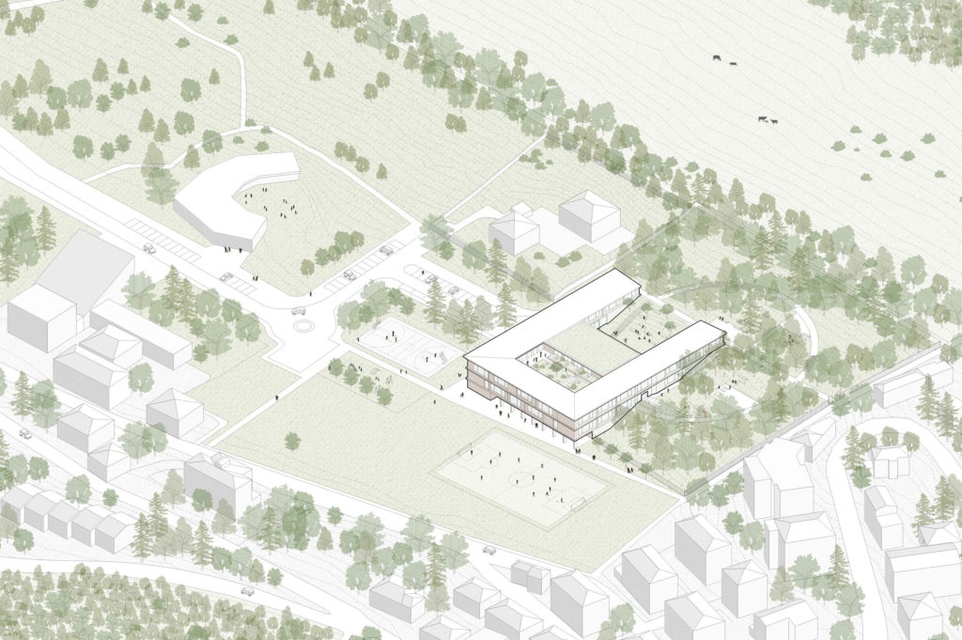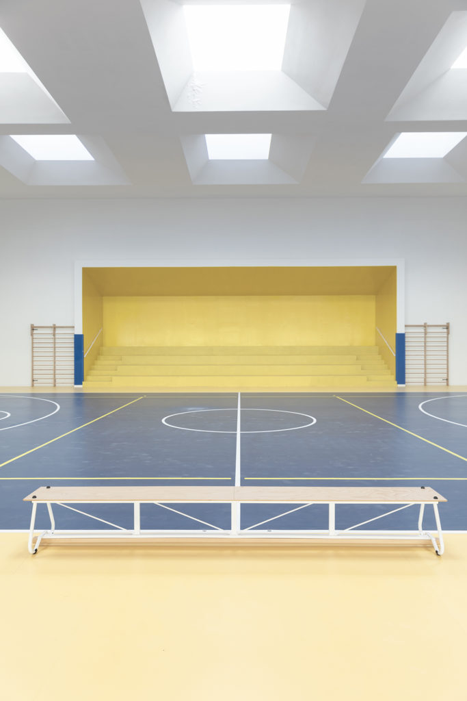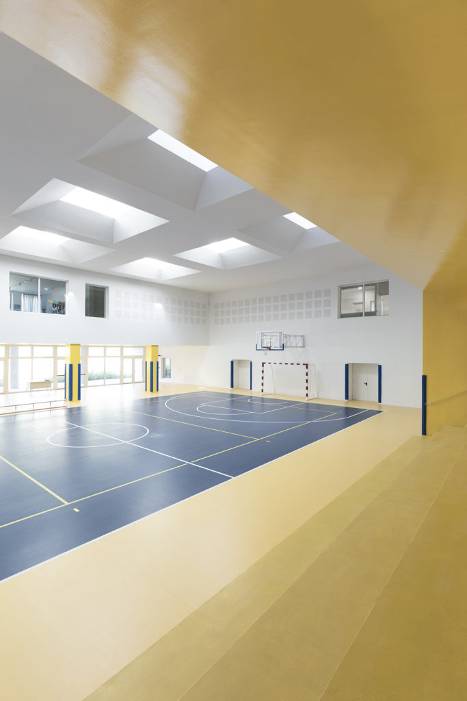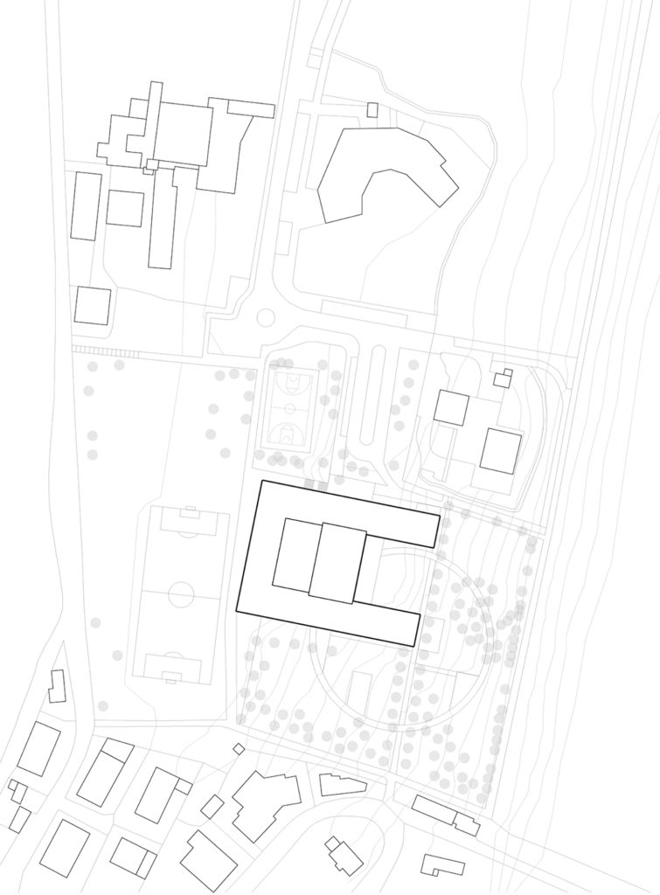
Scuole Carracci
Se le scuole, per loro natura, tendono a chiudersi in sé stesse, la nuova scuola e i servizi ad essa annessi formano un polo funzionale che aspira ad aprirsi, coinvolgendo le comunità locali e rivelando nuovi scenari possibili nel tessuto urbano di inserimento. La composizione architettonica del complesso, l’accessibilità, l’organizzazione degli spazi esterni, lo studio dei percorsi e l’integrazione di servizi aperti alla città, consentono al nuovo polo scolastico di essere parte integrante della vita della collettività, aprendosi in orari diversi da quelli scolastici e garantendo un rapporto sostenibile con l’esistente. La nuova scuola è caratterizzata da una volumetria semplice e proporzionata. Si tratta di un unico elemento ad U, compatto e riconoscibile che si inserisce all’interno del declivio verde naturale. Il corpo di fabbrica superiore è composto da due piani che ospitano la scuola elementare e la scuola secondaria. Questo elemento poggia sul piano che accoglie gli spazi per l’educazione fisica e che rappresenta il basamento, in parte contro terra.
If schools, by their nature, tend to close in on themselves, the new school and the services attached to it form a functional pole that aspires to open up, involving local communities and revealing new possible scenarios in the urban fabric of integration. The project of the new Carracci School offers a new service to the community and enhances the surrounding context. The architectural composition of the complex, the accessibility, the organization of outdoor spaces, the study of the routes and the integration of services open to the city, allow the new school to be an integral part of the life of the community, opening at different times and ensuring a sustainable relationship with the existing. The building it’s characterised by a simple and proportionate volume. It is a single, compact and recognizable U-shaped element that fits inside the natural green slope. The upper part of the building consists of two floors that house the elementary school and the secondary school. The ground floor accommodates the spaces for physical education and which represents the basement, partly against the ground.
Luogo Bologna, Italia
Status Concorso, 1° Premio – completato
Servizi Progetto di Fattibilità, Definitivo ed Esecutivo, Direzione operativa architettonica
Cliente Comune di Bologna
Team F. Florena, V. Mancuso, G. Ruggieri, O. Menaj, A. Polesello, M. Ancillotti
Partner abp architetti
Consulenti Timber Design (strutture), Studio Associato MGA (impianti) SicurIng (sicurezza ed acustica)
Fotografie Simone Florena
