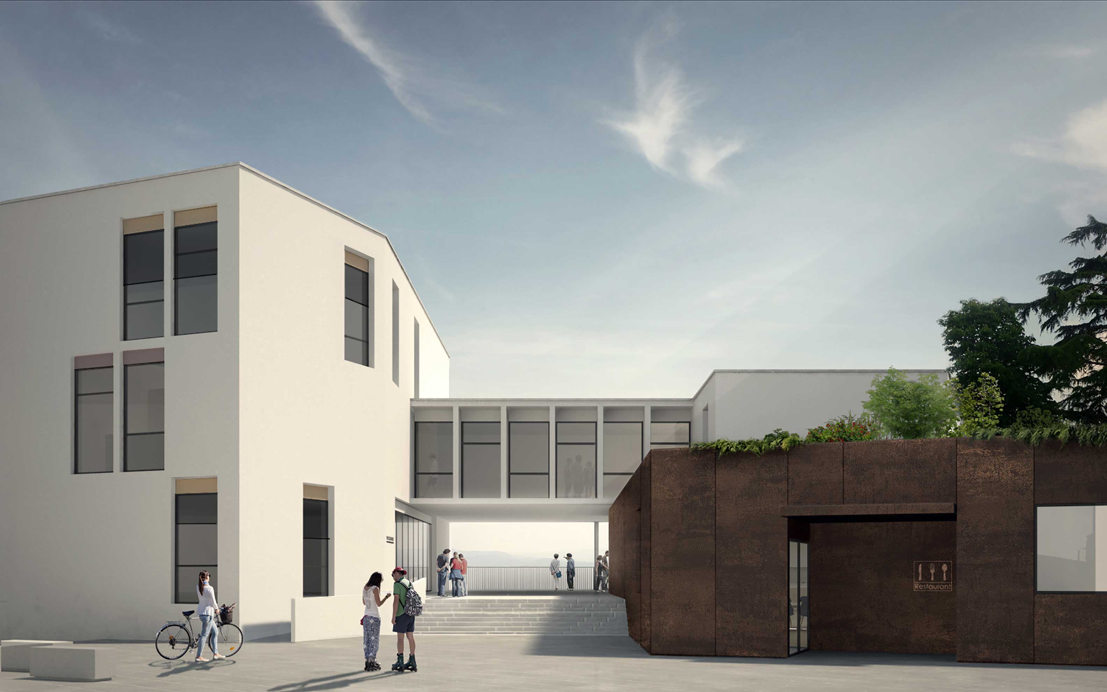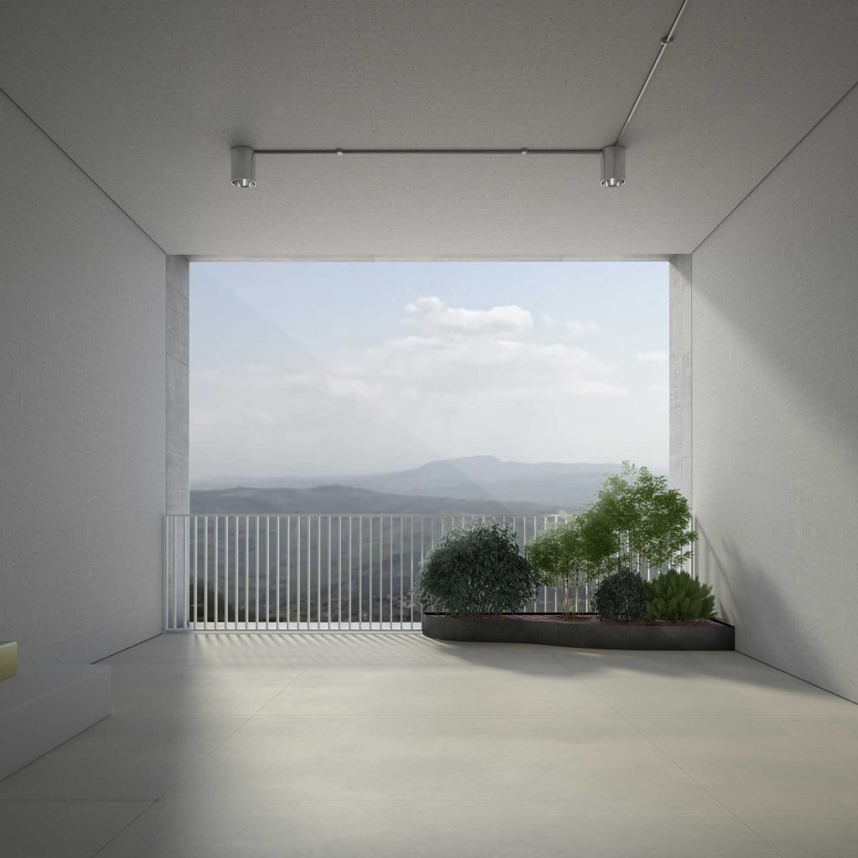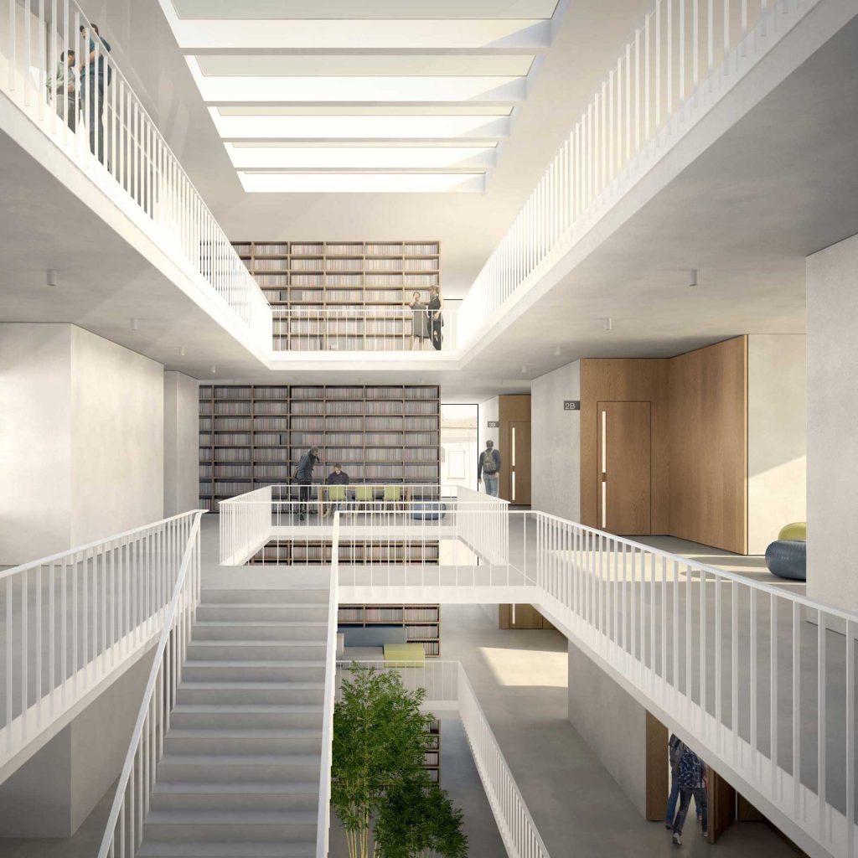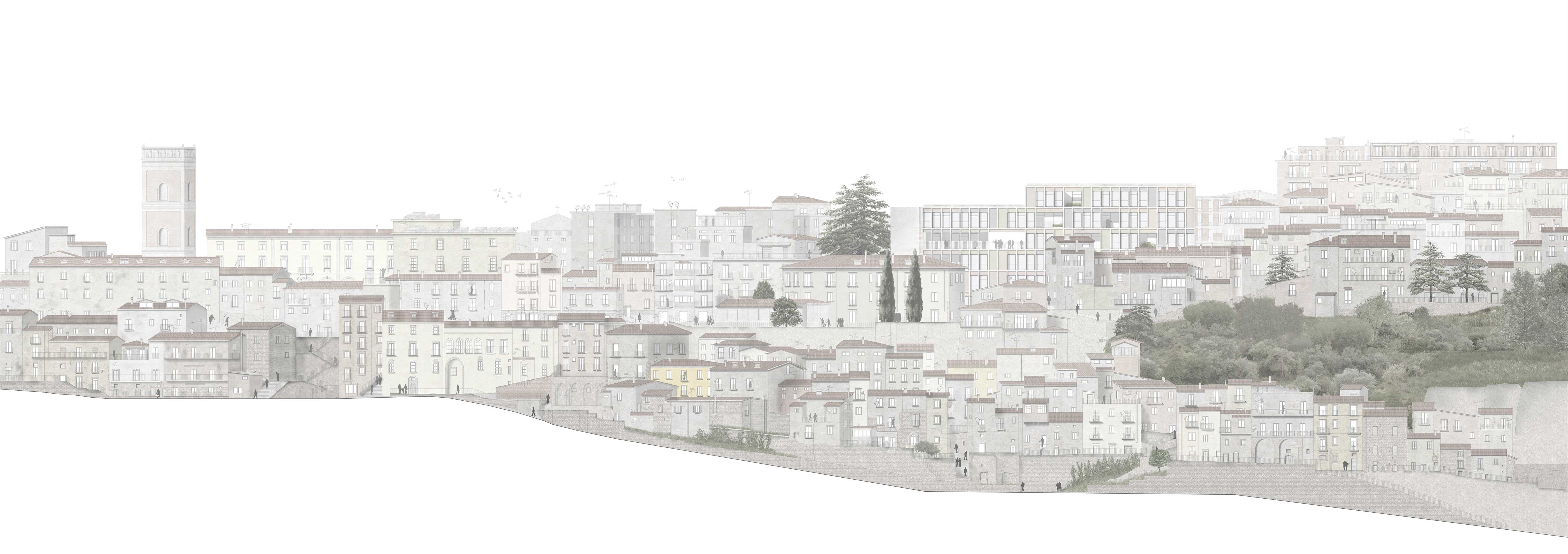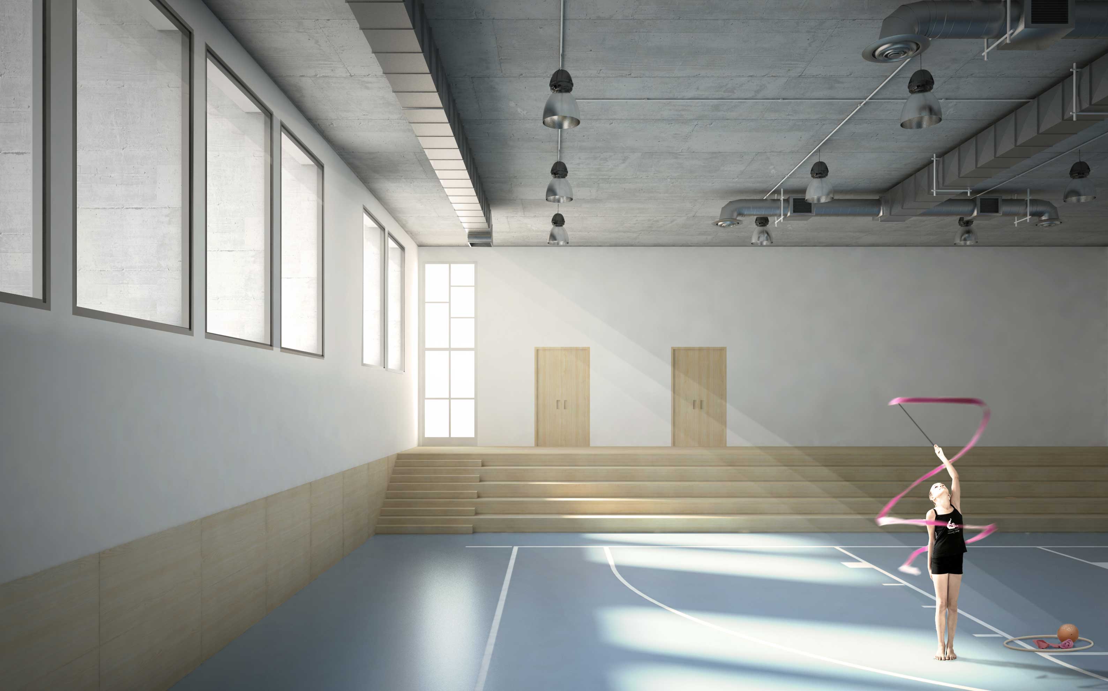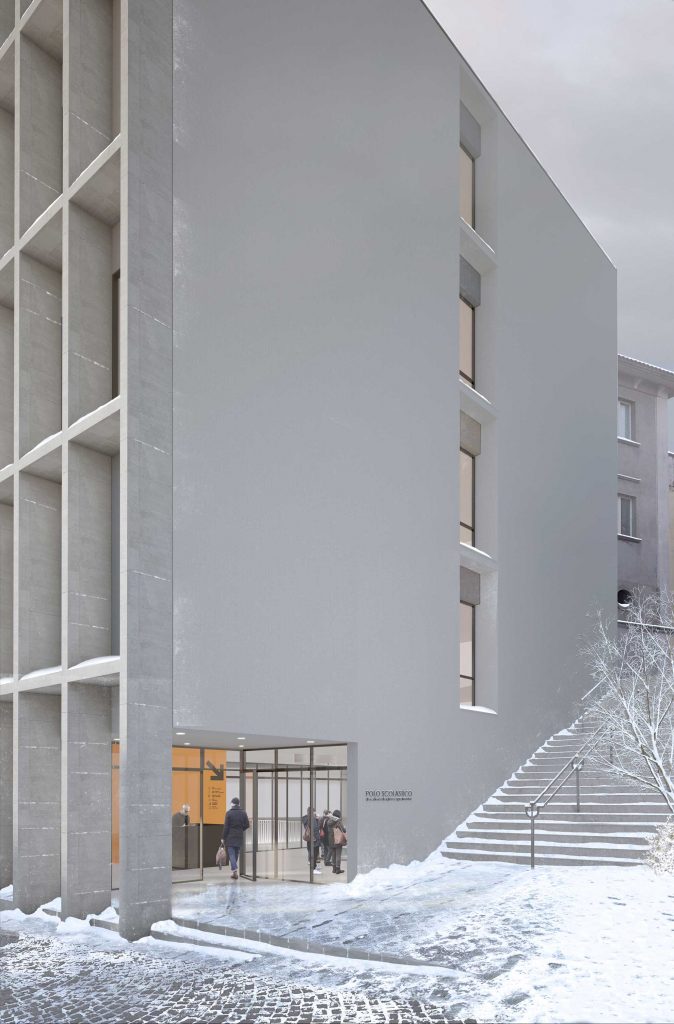
Polo Scolastico
Il progetto si propone di integrare le funzioni della scuola e di sviluppare nuove opportunità e strategie. Un prototipo di scuola “intelligente e virtuosa” intesa come esempio di rigenerazione urbana e di sviluppo a basso impatto ambientale. Il progetto, vista l’importante relazione con il tessuto preesistente, è stato concepito come un delicato intervento di inserimento che riesce a fissare un momento di discontinuità con il passato. Il processo di appropriazione del luogo e del radicamento nel paesaggio e nella storia è diventato il tema unificante del progetto. Il nuovo edificio si sviluppa su sette piani, di cui quattro contro terra. Il fronte sud adotta un linguaggio semplice e modulare cercando la giusta misura tra la discontinuità delle cortine edilizie esistenti e la necessità di esprimere un carattere aperto e accogliente. A nord, verso piazza S. Francesco, l’edificio si articola in tre volumi sovrapposti e sfalsati, dove il rapporto tra il dentro ed il fuori si fa meno netto. Uno di questi volumi si innalza liberando il suolo e aprendosi, permettendo allo spazio pubblico di interagire con la struttura scolastica.
The project aims to integrate school functions and develop new opportunities and strategies. A “smart and virtuous” school prototype intended as an example of urban regeneration and low environmental impact development. The project, given the important relationship with the pre-existing fabric, was conceived as a delicate intervention of insertion that manages to fix a moment of discontinuity with the past. The process of appropriating the place and rooting in the landscape and in history has become the unifying theme of the project. The new building is spread over seven floors, four of which are against the ground. The southern front adopts a simple and modular language looking for the right measure between the discontinuity of the existing building curtains and the need to express an open and welcoming character. To the north, towards Piazza S. Francesco, the building is divided into three overlapping and staggered volumes, where the relationship between inside and outside becomes less clear. One of these volumes rises freeing the soil and opening up, allowing the public space to interact with the school structure.
Luogo Ariano Irpino, Italia
Status Concorso, 6° Premio
Servizi Progetto Preliminare
Cliente Comune di Ariano Irpino
Team F. Florena, V. Mancuso, A. Borghi, T. Ulivi, A. De Leo
Consulenti Ing. Massimo Latour (strutture) FWA (sostenibilità)
