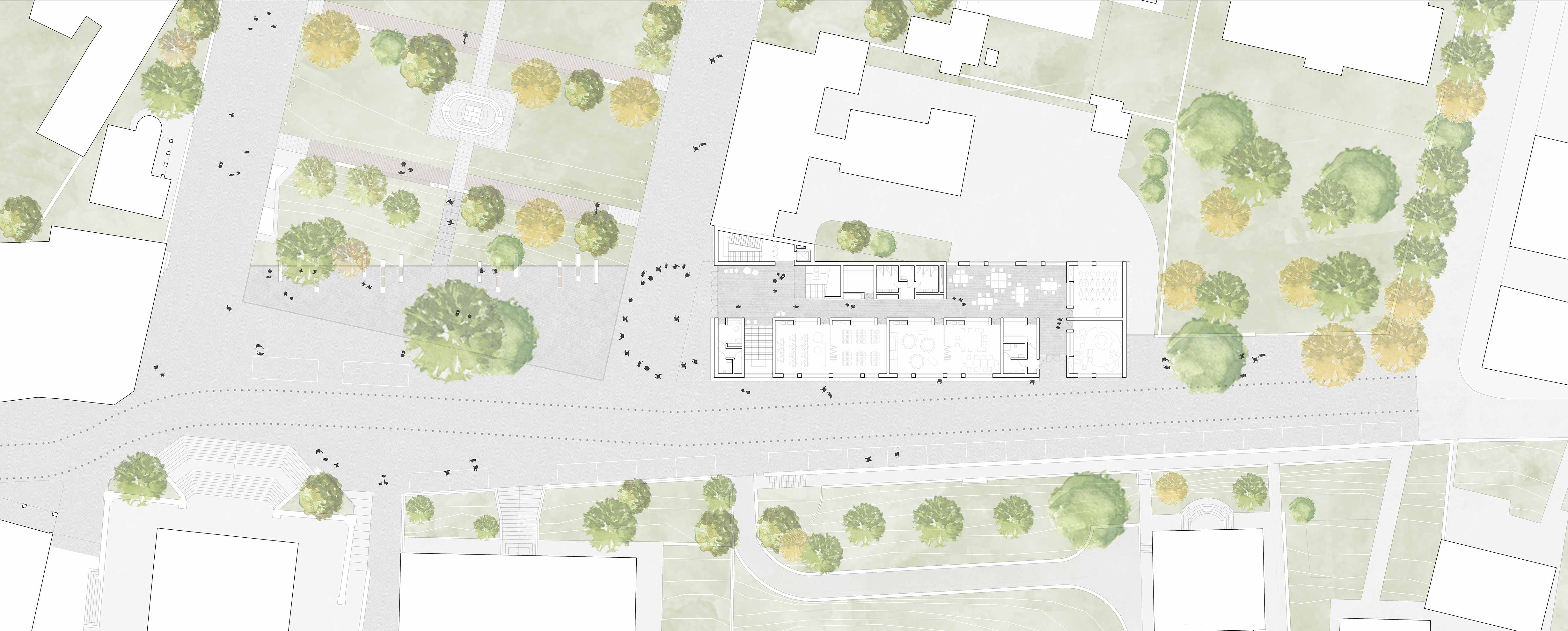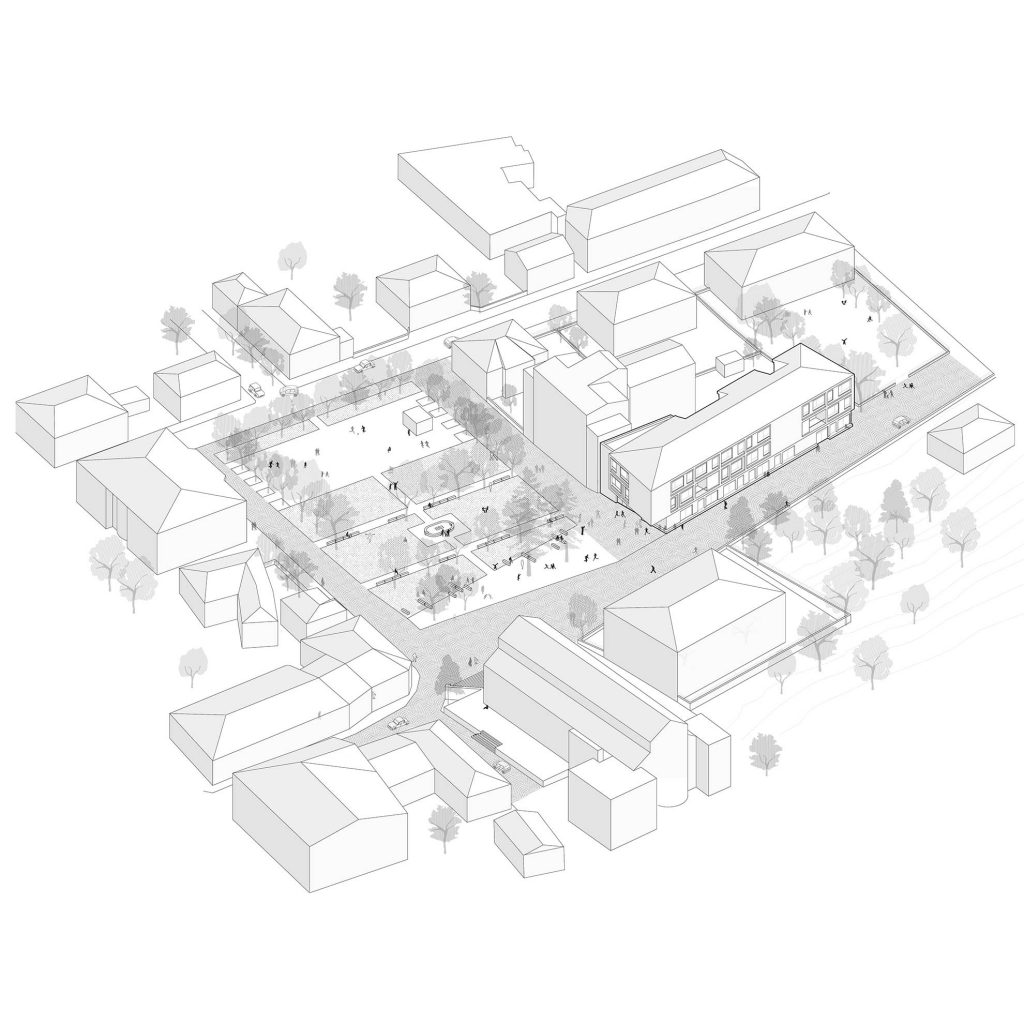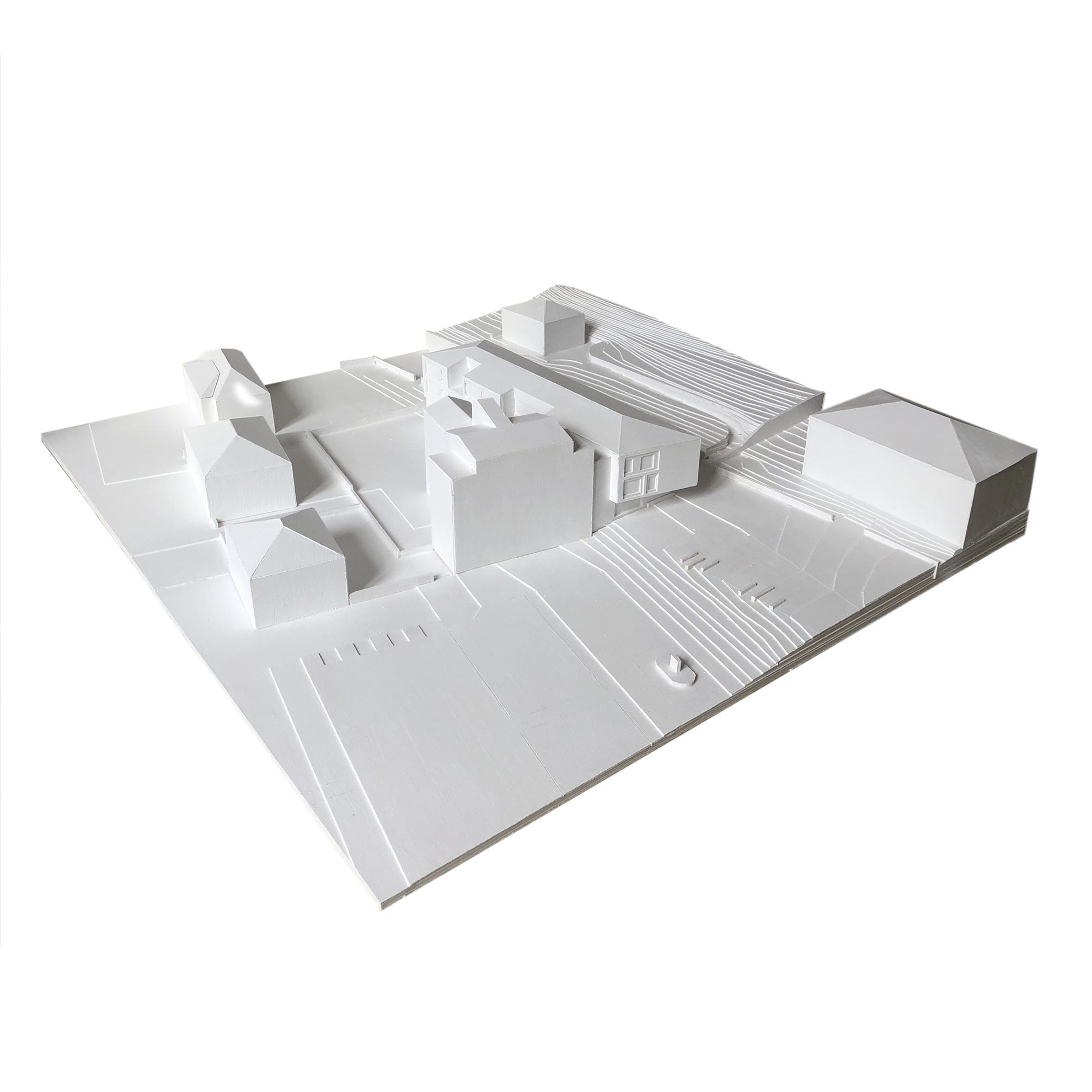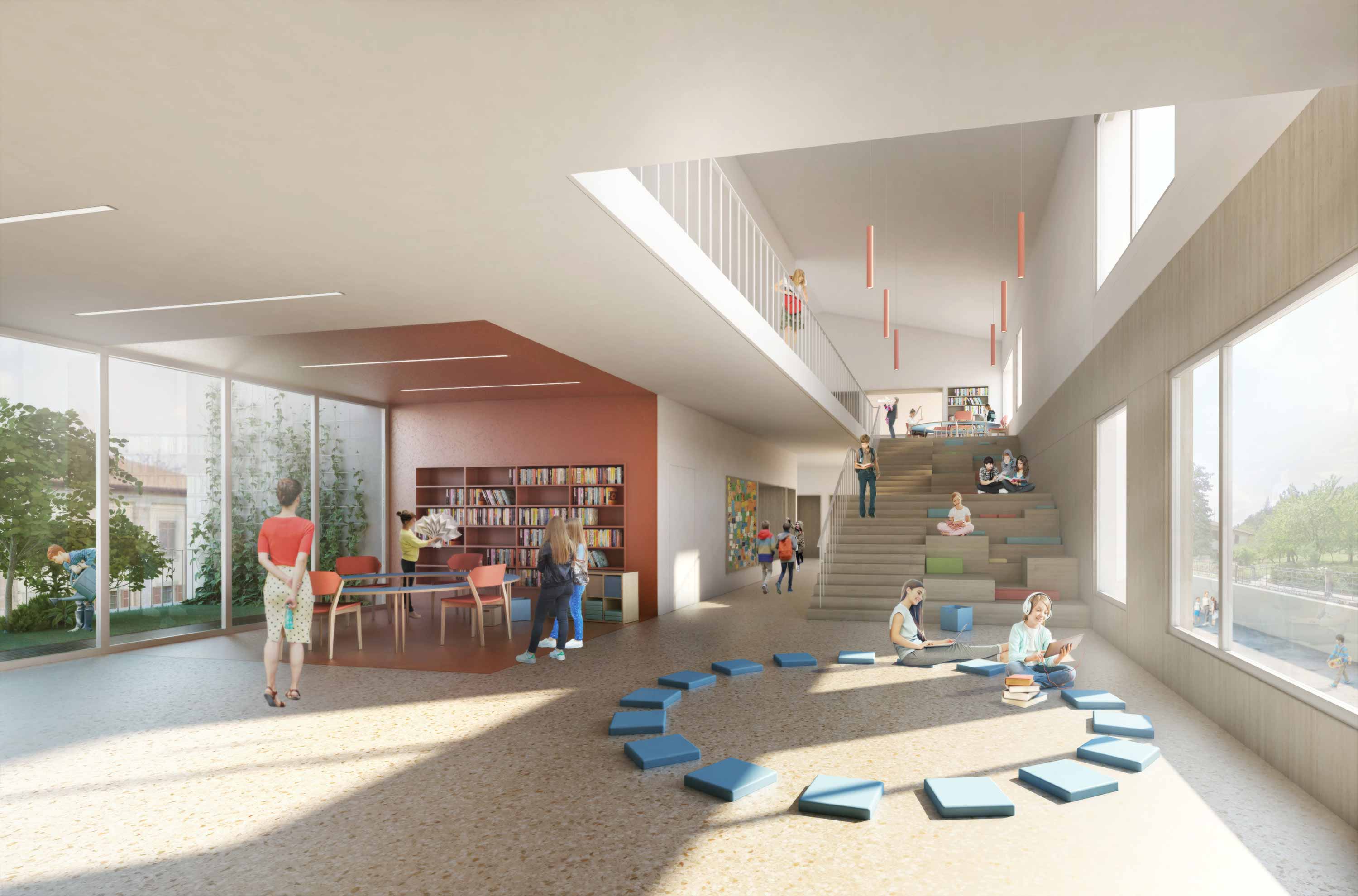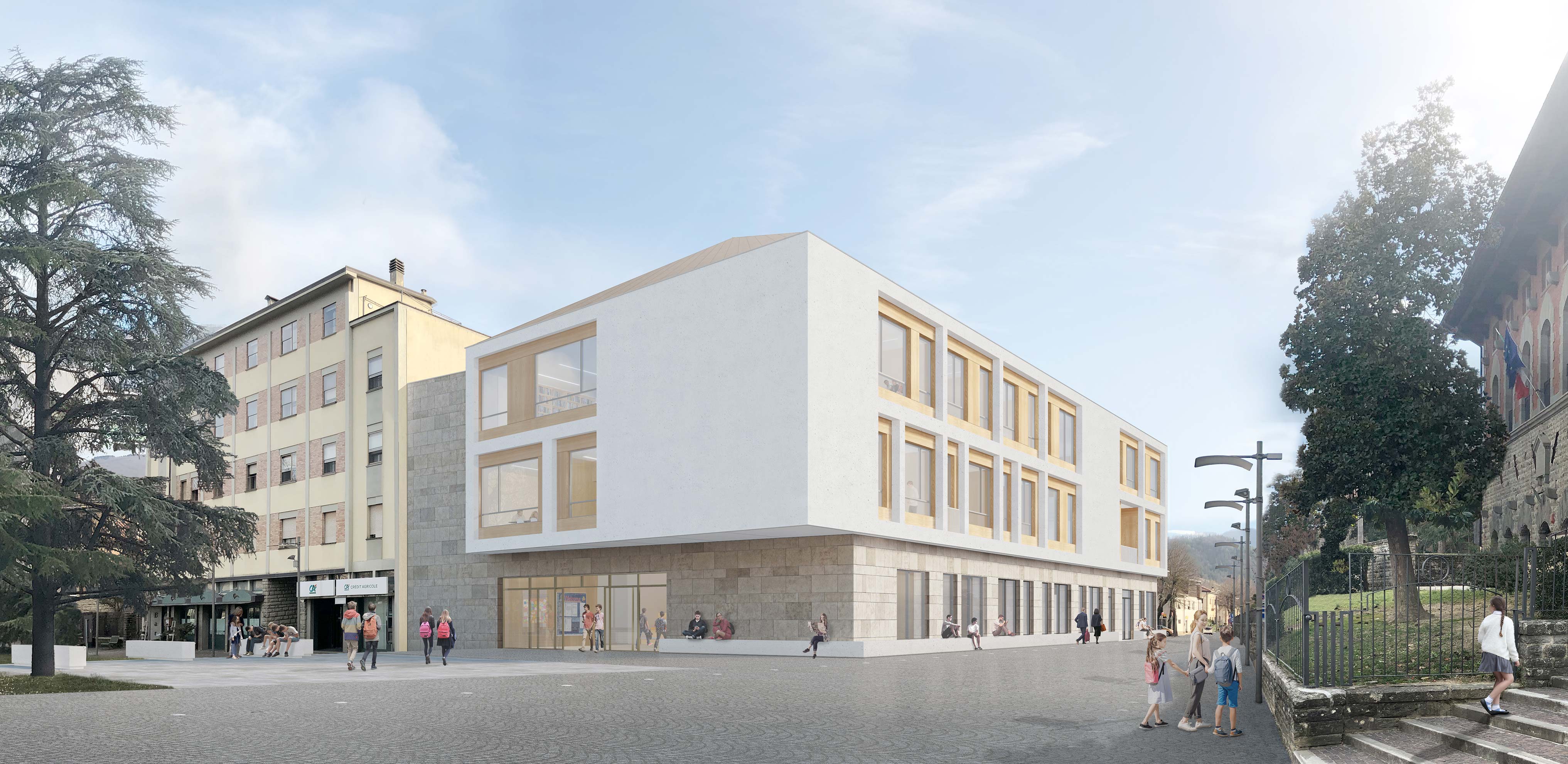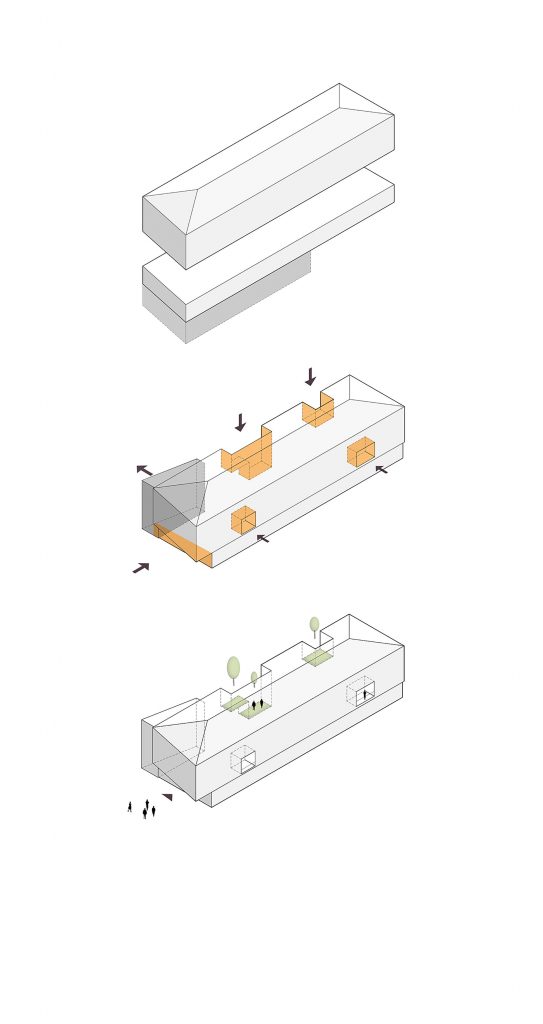
Scuola Secondaria
Il concetto di scuola diffusa è strumento e, allo stesso tempo, obiettivo. Non si tratta di una scuola nella città ma di una città scuola che pone alla base l’estensione della propria operatività aldilà delle pareti. Se tutta la città diviene parte del percorso pedagogico ed educativo, il rapporto tra la scuola e il contesto in cui si inserisce, risulta fondamentale. Così, l’analisi dei caratteri tipologici e morfologici degli edifici del tessuto urbano si pone alla base della definizione delle strategie adottate nella fase di progettazione della nuova scuola che, insieme con la palestra, la piscina e il teatro, diviene uno dei tasselli principali della rete dei luoghi educativi della scuola diffusa. La volontà è quella di dare vita a una volumetria che si inserisca nell’ambiente circostante con discrezione e nel rispetto del contesto attraverso un’architettura che richiami i caratteri principali degli edifici del paese. Per questo viene proposto un prospetto fronte strada compatto che si contrappone ad uno tergale con carattere più irregolare. Così, come i retro degli edifici del tessuto storico accolgono il verde nella forma di piccoli orti, qui – nei vuoti lasciati dalla frammentazione del prospetto – vengono inseriti spazi di verde didattico. Volumetricamente la nuova scuola instaura un dialogo armonico con il contesto circostante, per forma, dimensioni e proporzioni. La nuova scuola si sviluppa su tre livelli fuori terra in aderenza al palazzo adiacente, a cui si affianca nel rispetto delle altezze e dei caratteri costruttivi.
The concept of a widespread school is an instrument and, at the same time, an objective. This is not a school in the city but a city school. If the whole city becomes part of the pedagogical and educational path, the relationship between the school and the context in which it is inserted is fundamental. Thus, the analysis of the typological and morphological characteristics of the buildings of the urban fabric is at the base of the definition of the strategies adopted in the design phase of the new school which, together with the gym, the swimming pool and the theater, becomes one of the main elements of the network of educational sites of the widespread school. The intention is to give life to a volume that fits in the surrounding environment with discretion and in respect of the context through an architecture that recalls the main characters of the buildings of the city. For this reason, a compact front elevation is proposed in contrasts with a more irregular rear façade. Thus, as the backs of the buildings of the historical fabric welcome the greenery in the form of small vegetable gardens, here – in the gaps left by the fragmentation of the facade – spaces of didactic green are inserted. Volumetrically, the new school establishes a harmonious dialogue with the surrounding context, in terms of shape, size and proportions. It’s developed on three levels above ground in adherence to the adjacent building, which is flanked by respecting the heights and constructive characters.
Luogo Bagno di Romagna, Italia
Status Concorso, 3° Premio
Servizi Progetto di Fattibilità
Cliente Comune di Bagno di Romagna
Team F. Florena, V. Mancuso, G. Ruggieri, O. Menaj
Partner abp architetti
Consulenti Timber Design (strutture), Studio Associato MGA (impianti)
